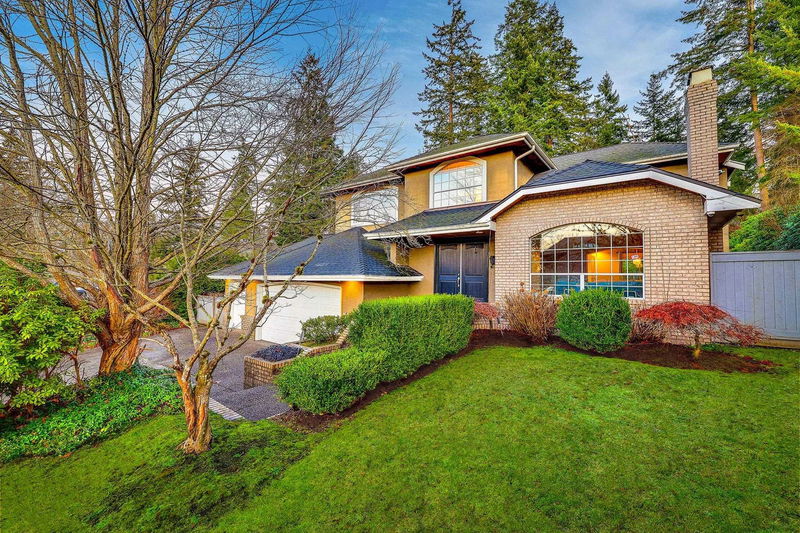Key Facts
- MLS® #: R2969709
- Property ID: SIRC2294942
- Property Type: Residential, Single Family Detached
- Living Space: 3,056 sq.ft.
- Lot Size: 16,988.40 sq.ft.
- Year Built: 1990
- Bedrooms: 5
- Bathrooms: 2+1
- Parking Spaces: 5
- Listed By:
- Sutton Group-West Coast Realty (Surrey/24)
Property Description
Elgin Park – Impressive 5bd/3ba, 2,900 sq ft home on a private, park-like 17,106 sq ft lot backing onto green space in one of South Surrey’s premier neighbourhoods. The welcoming entry reveals a thoughtful layout, leading to formal living/dining rooms with a gas fireplace. The bright kitchen features white cabinetry, granite counters, and stainless-steel appliances. Adjacent eating area and sunken family room with gas fireplace open to an amazing east-facing backyard. A large main-floor bedroom/office offers flexible living options. Upstairs: 4 spacious bedrooms, including a primary suite with gas fireplace and spa-like ensuite. Quick walk to SEMIAHMOO TRAIL Elementary and short drive to Elgin Secondary. New roof (2014). Book your showing today!
Rooms
- TypeLevelDimensionsFlooring
- FoyerMain12' 2" x 9' 9.6"Other
- Living roomMain13' 3.9" x 16'Other
- Dining roomMain13' 8" x 13' 9.6"Other
- Eating AreaMain10' 11" x 9' 3"Other
- KitchenMain11' 9" x 14' 6.9"Other
- Family roomMain15' 9.6" x 13' 5"Other
- BedroomMain9' 6.9" x 10' 8"Other
- Home officeMain15' x 9' 3"Other
- Primary bedroomAbove20' 9.6" x 13' 9.6"Other
- Walk-In ClosetAbove6' 9.9" x 6' 3"Other
- BedroomAbove13' 2" x 11' 3.9"Other
- BedroomAbove12' x 10' 8"Other
- BedroomAbove13' 2" x 11' 3.9"Other
Listing Agents
Request More Information
Request More Information
Location
2910 145a Street, Surrey, British Columbia, V4P 1P7 Canada
Around this property
Information about the area within a 5-minute walk of this property.
Request Neighbourhood Information
Learn more about the neighbourhood and amenities around this home
Request NowPayment Calculator
- $
- %$
- %
- Principal and Interest $11,660 /mo
- Property Taxes n/a
- Strata / Condo Fees n/a

