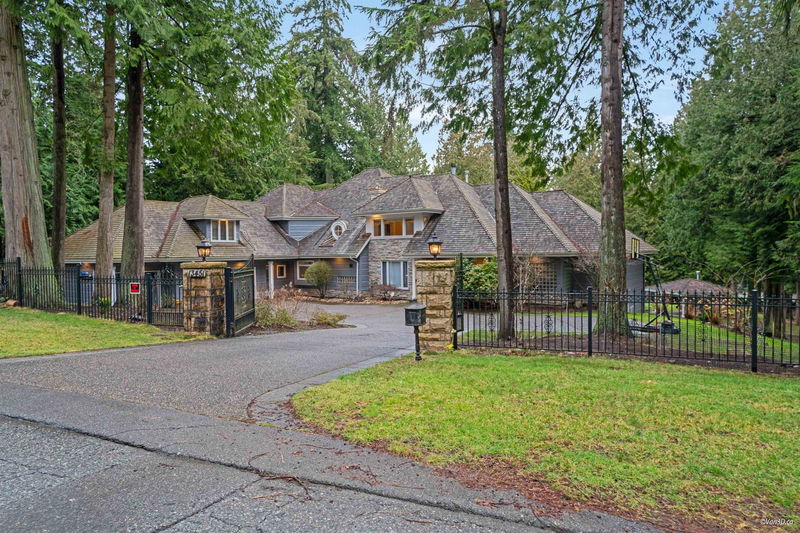Key Facts
- MLS® #: R2970223
- Property ID: SIRC2293734
- Property Type: Residential, Single Family Detached
- Living Space: 8,004 sq.ft.
- Lot Size: 1.06 ac
- Year Built: 2001
- Bedrooms: 7
- Bathrooms: 4+1
- Parking Spaces: 8
- Listed By:
- RE/MAX Crest Realty
Property Description
Nestled in one of South Surrey’s most sought-after neighborhoods, this stunning 8,004 sq. ft., three-story home sits on a sprawling 1.06 acres park-like property. The main floor boasts elegant formal living and dining rooms, a gourmet and wok kitchen, a spacious family room, and a large covered deck overlooking the breathtaking backyard. A luxurious primary suite with a spa-like ensuite and walk-in closet completes the main level. Upstairs, you'll find four bedrooms and a versatile rec room, while the walk-out basement offers a media room, games room, bar, sauna, office, and covered patio leading to a private backyard oasis with a pool and hot tub. School Catchment Chantrell Creek Elementary and Elgin Park Secondary.
Rooms
- TypeLevelDimensionsFlooring
- FoyerMain9' 3" x 10' 3"Other
- Dining roomMain15' 9.6" x 16'Other
- PantryMain4' 5" x 5' 6"Other
- KitchenMain21' 5" x 21' 3"Other
- Family roomMain14' 9.6" x 17'Other
- Eating AreaMain12' 6.9" x 20' 9.6"Other
- Living roomMain21' 9.9" x 14' 2"Other
- Primary bedroomMain15' 8" x 18' 6.9"Other
- Walk-In ClosetMain9' 3.9" x 14' 5"Other
- Laundry roomMain10' 6" x 10' 9.9"Other
- BedroomAbove15' 3" x 14' 11"Other
- BedroomAbove11' 6" x 17' 9.9"Other
- BedroomAbove11' 6" x 17' 3.9"Other
- BedroomAbove15' 9" x 16' 6"Other
- Great RoomAbove19' 2" x 27' 6"Other
- Recreation RoomBelow42' 2" x 19'Other
- BedroomBelow12' 6" x 14' 5"Other
- BedroomBelow17' 9.6" x 16'Other
- Exercise RoomBelow24' 6.9" x 18' 8"Other
- Home officeBelow12' 3" x 15' 8"Other
- UtilityBelow10' 6" x 10' 9.9"Other
Listing Agents
Request More Information
Request More Information
Location
13451 Vine Maple Drive, Surrey, British Columbia, V4P 1W8 Canada
Around this property
Information about the area within a 5-minute walk of this property.
Request Neighbourhood Information
Learn more about the neighbourhood and amenities around this home
Request NowPayment Calculator
- $
- %$
- %
- Principal and Interest $19,473 /mo
- Property Taxes n/a
- Strata / Condo Fees n/a

