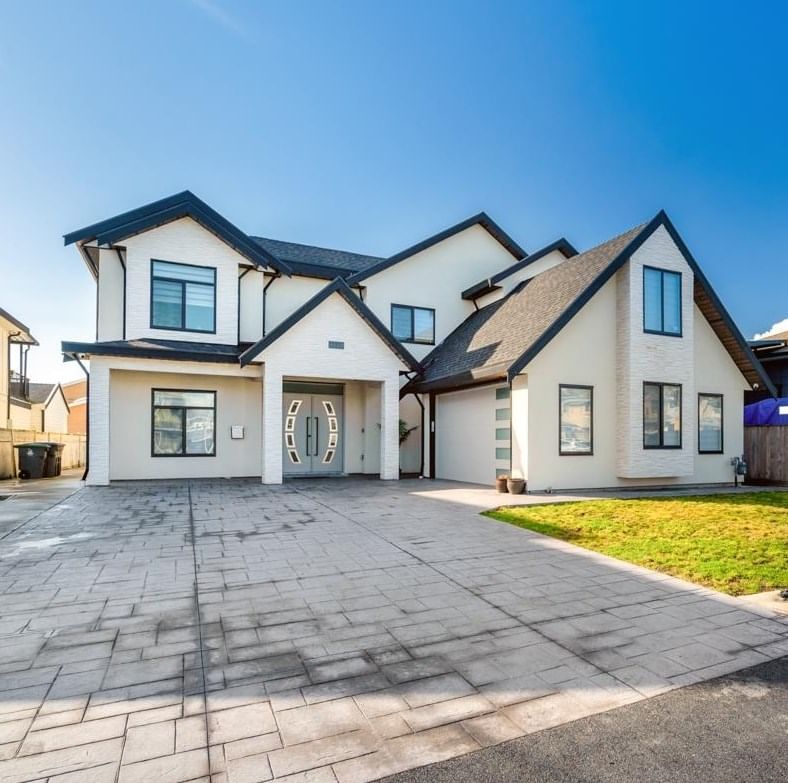Key Facts
- MLS® #: R2967087
- Property ID: SIRC2280951
- Property Type: Residential, Single Family Detached
- Living Space: 3,874 sq.ft.
- Lot Size: 7,405.20 sq.ft.
- Year Built: 2022
- Bedrooms: 9
- Bathrooms: 6+1
- Parking Spaces: 6
- Listed By:
- RE/MAX Real Estate Services
Property Description
This stunning new home, thoughtfully designed to cater to families and those who love to entertain. Located in the desirable Bear Creek Green Timbers neighbourhood. Built with comfort, security, and entertainment in mind, this 9-bedroom plus 1 Den, 6 1/2-bathroom residence with top-of-the-line features, makes it a suitable home for families. Open concept for living & dining. 8 built-in speakers, great for entertainment. Family room seamlessly connects to the expansive sundeck. Attached double garage with extra storage room on top. Air conditioning provides year-round comfort. Creekside Elementary & Queen Elizabeth Secondary School catchment. Book your private showing today!
Rooms
- TypeLevelDimensionsFlooring
- Living roomMain13' 6" x 14' 9"Other
- KitchenMain10' 6.9" x 9' 6"Other
- BedroomMain10' 3.9" x 10' 2"Other
- BedroomMain11' 3.9" x 12' 9.9"Other
- Living roomMain9' 9.9" x 12' 6"Other
- KitchenMain10' 9.6" x 6' 5"Other
- Eating AreaMain10' x 4' 5"Other
- BedroomMain11' 3" x 9' 5"Other
- BedroomMain11' 3" x 13'Other
- BedroomMain11' x 10' 9.6"Other
- UtilityMain9' 11" x 3' 2"Other
- FoyerMain10' x 13' 3"Other
- Living roomAbove11' 3" x 11' 9.6"Other
- Family roomAbove13' 6.9" x 16'Other
- Dining roomAbove11' 9.9" x 10' 6"Other
- KitchenAbove12' 3" x 13' 2"Other
- Wok KitchenAbove9' 9.9" x 5' 8"Other
- DenAbove9' 11" x 10' 2"Other
- Primary bedroomAbove12' x 14' 3.9"Other
- Walk-In ClosetAbove3' x 11' 6.9"Other
- BedroomAbove11' 9" x 10' 2"Other
- Walk-In ClosetAbove3' 3" x 4' 8"Other
- BedroomAbove12' x 10' 9"Other
- Walk-In ClosetAbove9' x 3' 9.6"Other
- BedroomAbove11' x 11' 5"Other
- Walk-In ClosetAbove3' 6.9" x 8'Other
Listing Agents
Request More Information
Request More Information
Location
9115 139 Street, Surrey, British Columbia, V3V 5X5 Canada
Around this property
Information about the area within a 5-minute walk of this property.
- 27.51% 20 to 34 years
- 19.52% 35 to 49 years
- 16.1% 50 to 64 years
- 11.4% 65 to 79 years
- 6.81% 15 to 19 years
- 5.79% 10 to 14 years
- 4.68% 0 to 4 years
- 4.28% 5 to 9 years
- 3.91% 80 and over
- Households in the area are:
- 64.36% Single family
- 19.6% Single person
- 11.6% Multi person
- 4.44% Multi family
- $131,309 Average household income
- $39,720 Average individual income
- People in the area speak:
- 55.65% Punjabi (Panjabi)
- 23.43% English
- 7.45% English and non-official language(s)
- 4.87% Hindi
- 3.15% Tagalog (Pilipino, Filipino)
- 2.03% Vietnamese
- 1.13% Urdu
- 0.83% Spanish
- 0.76% Arabic
- 0.72% Yue (Cantonese)
- Housing in the area comprises of:
- 55.72% Duplex
- 20.66% Apartment 1-4 floors
- 20% Single detached
- 3.62% Row houses
- 0% Semi detached
- 0% Apartment 5 or more floors
- Others commute by:
- 17.93% Public transit
- 0.98% Foot
- 0.76% Other
- 0% Bicycle
- 31.29% High school
- 27.82% Did not graduate high school
- 15.49% Bachelor degree
- 15.45% College certificate
- 5.24% Post graduate degree
- 4.48% Trade certificate
- 0.23% University certificate
- The average air quality index for the area is 1
- The area receives 609.7 mm of precipitation annually.
- The area experiences 7.39 extremely hot days (28.57°C) per year.
Request Neighbourhood Information
Learn more about the neighbourhood and amenities around this home
Request NowPayment Calculator
- $
- %$
- %
- Principal and Interest $12,691 /mo
- Property Taxes n/a
- Strata / Condo Fees n/a

