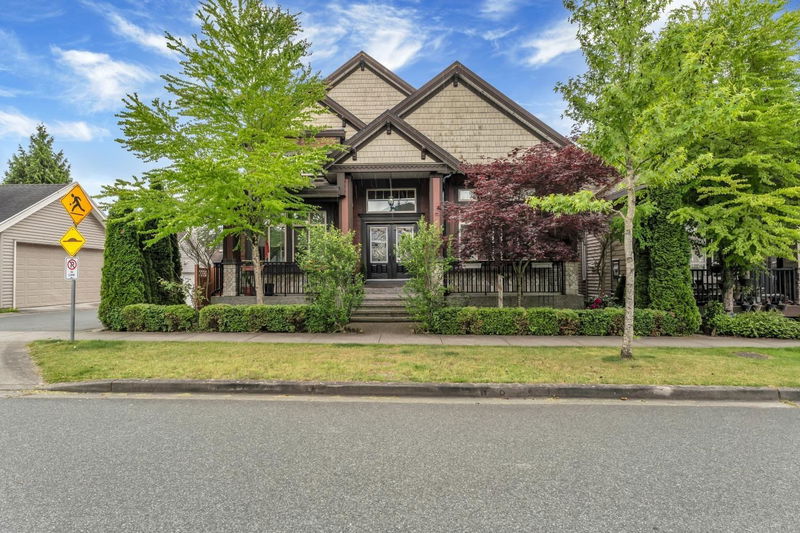Key Facts
- MLS® #: R2964287
- Property ID: SIRC2272548
- Property Type: Residential, Single Family Detached
- Living Space: 3,801 sq.ft.
- Lot Size: 0.08 ac
- Year Built: 2010
- Bedrooms: 8
- Bathrooms: 5+1
- Parking Spaces: 5
- Listed By:
- Century 21 Coastal Realty Ltd.
Property Description
Stunning upscale custom-built home in the heart of Panorama Ridge! This impressive 3,801sf residence boasts 8 bedrooms & 6 bathrooms, including a conveniently located bedroom on the main floor, a spacious patio, & a mortgage helper. Designed with high ceilings, exquisite crown molding, & elegant detailing, this home features A/C, radiant heating, a steam shower, granite countertops, extra parking, & an open-concept floorplan. Situated on a pristine, sun-filled South-facing corner lot with fantastic curb appeal, the property includes an easy-care private yard & an electric steel gate with lane access. Located in a family-friendly neighborhood, this home is just steps away from schools, parks, shopping, & all major amenities. Enjoy easy access to major Hwys, including Hwy 99 & Hwy 10.
Rooms
- TypeLevelDimensionsFlooring
- Primary bedroomAbove13' x 16' 5"Other
- Walk-In ClosetAbove4' 5" x 8' 5"Other
- BedroomAbove12' 3.9" x 13' 6.9"Other
- BedroomAbove12' 3.9" x 13' 5"Other
- BedroomAbove7' 9.9" x 9' 9.9"Other
- BedroomBelow11' 8" x 16' 3"Other
- Living roomBelow11' 3" x 12' 9.9"Other
- KitchenBelow7' 2" x 8' 9"Other
- BedroomBelow8' 11" x 12' 3.9"Other
- BedroomBelow8' 9.9" x 13' 3.9"Other
- FoyerMain3' 6" x 10' 3.9"Other
- PatioBelow6' 2" x 19' 5"Other
- Living roomMain12' 9.9" x 16' 2"Other
- Dining roomMain9' 11" x 16' 2"Other
- BedroomMain11' 6" x 12' 3"Other
- KitchenMain13' 2" x 14' 9"Other
- Wok KitchenMain5' 9" x 13' 2"Other
- Family roomMain13' 9" x 14' 9"Other
- Eating AreaMain9' x 14' 9"Other
- Laundry roomMain6' 11" x 8' 6.9"Other
Listing Agents
Request More Information
Request More Information
Location
12984 58b Avenue, Surrey, British Columbia, V3X 0C2 Canada
Around this property
Information about the area within a 5-minute walk of this property.
Request Neighbourhood Information
Learn more about the neighbourhood and amenities around this home
Request NowPayment Calculator
- $
- %$
- %
- Principal and Interest $8,442 /mo
- Property Taxes n/a
- Strata / Condo Fees n/a

