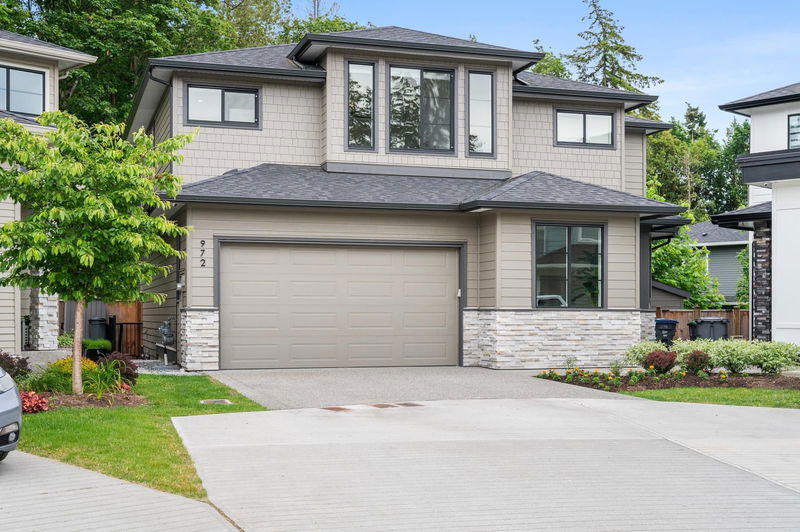Key Facts
- MLS® #: R2964234
- Property ID: SIRC2272474
- Property Type: Residential, Single Family Detached
- Living Space: 3,377 sq.ft.
- Lot Size: 4,133 sq.ft.
- Year Built: 2022
- Bedrooms: 6
- Bathrooms: 4+1
- Parking Spaces: 4
- Listed By:
- Breakside Real Estate Group
Property Description
Pacific at McNally Creek GREENBELT Home. This 4 bed 3.5 Bath + 2 Bed LEGAL SUITE home by Distrikt Homes features MODERN FARMHOUSE interiors. Open concept main floor features 10‘ ceilings, Eng White Oak HW floors, Chefs kitchen 9’ island, 36” BOSCH gas cooktop, chimney hood fan, wall oven/micro, fridge & D/W, bar w/beverage centre + walk-in pantry. Great room with ‘brick’ fireplace and built in shelving overlooking Green space. Grand Master feat. coffer ceiling, ensuite w/hex tile heated floor, free standing tub & custom shower + large WIC. Additional 3 beds up all ensuite to bathrooms. Garage w/CUSTOM storage. Fully landscaped backyard with NO MAINT TURF, DECK + Storage Shed overlooking MCNALLY CREEK GREENSPACE. Close to WR beach, Hwy 99, Schools, parks, shopping + more. 10/10!
Rooms
- TypeLevelDimensionsFlooring
- KitchenMain19' x 9' 9.9"Other
- Dining roomMain10' 5" x 14' 8"Other
- Great RoomMain14' x 16'Other
- DenMain9' x 11'Other
- PantryMain7' x 6'Other
- Laundry roomMain13' x 6'Other
- Primary bedroomAbove15' 2" x 16'Other
- Walk-In ClosetAbove5' 5" x 10' 6"Other
- BedroomAbove10' x 12'Other
- BedroomAbove10' x 12'Other
- BedroomAbove11' 11" x 11' 2"Other
- KitchenBelow12' x 8'Other
- Dining roomBelow9' x 10'Other
- Living roomBelow11' x 10'Other
- BedroomBelow12' 6" x 9' 8"Other
- BedroomBelow10' 9.6" x 10' 8"Other
Listing Agents
Request More Information
Request More Information
Location
972 Mcnally Creek Drive, Surrey, British Columbia, V4A 0C8 Canada
Around this property
Information about the area within a 5-minute walk of this property.
- 25.31% 50 to 64 years
- 19.95% 65 to 79 years
- 17.44% 35 to 49 years
- 12.61% 20 to 34 years
- 6.52% 80 and over
- 5.31% 15 to 19
- 4.61% 10 to 14
- 4.43% 5 to 9
- 3.82% 0 to 4
- Households in the area are:
- 66.93% Single family
- 30% Single person
- 2.64% Multi person
- 0.43% Multi family
- $166,674 Average household income
- $76,516 Average individual income
- People in the area speak:
- 83.47% English
- 4.47% Punjabi (Panjabi)
- 3.35% Mandarin
- 1.99% English and non-official language(s)
- 1.8% French
- 1.65% German
- 0.95% Polish
- 0.86% Spanish
- 0.8% Dutch
- 0.65% Greek
- Housing in the area comprises of:
- 46.77% Single detached
- 30.98% Duplex
- 20.78% Apartment 1-4 floors
- 1.47% Semi detached
- 0% Row houses
- 0% Apartment 5 or more floors
- Others commute by:
- 4.33% Other
- 2.28% Foot
- 1.52% Public transit
- 0% Bicycle
- 33.54% High school
- 19.53% College certificate
- 19.02% Bachelor degree
- 10.71% Did not graduate high school
- 7.47% Trade certificate
- 4.95% University certificate
- 4.77% Post graduate degree
- The average air quality index for the area is 1
- The area receives 474.39 mm of precipitation annually.
- The area experiences 7.4 extremely hot days (27.16°C) per year.
Request Neighbourhood Information
Learn more about the neighbourhood and amenities around this home
Request NowPayment Calculator
- $
- %$
- %
- Principal and Interest $10,244 /mo
- Property Taxes n/a
- Strata / Condo Fees n/a

