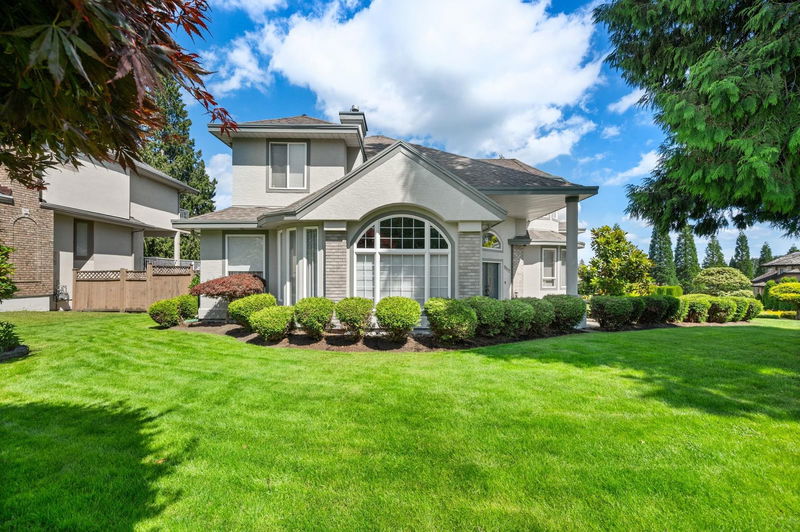Key Facts
- MLS® #: R2963933
- Property ID: SIRC2269064
- Property Type: Residential, Single Family Detached
- Living Space: 4,852 sq.ft.
- Lot Size: 15,494 sq.ft.
- Year Built: 1993
- Bedrooms: 4+1
- Bathrooms: 4+1
- Parking Spaces: 9
- Listed By:
- Momentum Realty Inc.
Property Description
Presenting an incredible two-storey, 4,852 sqft home in a sought-after pocket of executive houses in Fleetwood! Situated on a 15,494 sqft corner lot, this home features 6 bedrooms and 5 bathrooms, including a 2-bedroom licensed suite. The interior and exterior have been beautifully updated, including a hotelesque primary suite on the main level! Soaring ceilings and large windows allow loads of natural light to percolate throughout. 3 large bedrooms upstairs, perfect for the growing family. The large basement suite is set up for maximum rental income, with a partial walk-out providing a bright suite! Triple car garage and huge driveway for all the toys. Pristine landscaping w/ sunny southeast exposure open out to your large lawn, garden shed and vegetable gardens. This is a MUST SEE!
Rooms
- TypeLevelDimensionsFlooring
- FoyerMain13' 9.6" x 14' 2"Other
- DenMain14' 9.6" x 11' 8"Other
- Eating AreaMain15' 8" x 11'Other
- Family roomMain13' 5" x 21' 3.9"Other
- KitchenMain11' 11" x 12' 9.9"Other
- Dining roomMain12' 6" x 16' 9.6"Other
- Living roomMain10' 5" x 16' 3"Other
- Primary bedroomMain16' 11" x 15' 9"Other
- BedroomAbove14' 9.6" x 13' 3"Other
- BedroomAbove10' 9.9" x 11' 3.9"Other
- BedroomAbove11' x 11' 6.9"Other
- Laundry roomBasement10' 6.9" x 11' 6"Other
- DenBasement15' 3" x 11' 3.9"Other
- StorageBasement14' 6.9" x 13' 9.6"Other
- Dining roomBasement14' x 6' 9"Other
- Living roomBasement14' x 12' 11"Other
- KitchenBasement8' 9.9" x 10' 3.9"Other
- BedroomBasement16' 6.9" x 10'Other
Listing Agents
Request More Information
Request More Information
Location
9012 162a Street, Surrey, British Columbia, V4N 3L6 Canada
Around this property
Information about the area within a 5-minute walk of this property.
- 23.25% 50 to 64 years
- 21.93% 20 to 34 years
- 16.23% 35 to 49 years
- 12.72% 65 to 79 years
- 6.58% 15 to 19 years
- 6.14% 10 to 14 years
- 5.26% 80 and over
- 4.39% 5 to 9
- 3.51% 0 to 4
- Households in the area are:
- 77.55% Single family
- 14.29% Single person
- 4.08% Multi family
- 4.08% Multi person
- $170,000 Average household income
- $50,800 Average individual income
- People in the area speak:
- 48.53% English
- 25.49% Punjabi (Panjabi)
- 6.86% Mandarin
- 5.39% English and non-official language(s)
- 3.44% Tagalog (Pilipino, Filipino)
- 2.94% Yue (Cantonese)
- 2.45% Korean
- 1.96% Vietnamese
- 1.47% German
- 1.47% Italian
- Housing in the area comprises of:
- 69.23% Single detached
- 29.23% Duplex
- 1.54% Apartment 1-4 floors
- 0% Semi detached
- 0% Row houses
- 0% Apartment 5 or more floors
- Others commute by:
- 3.13% Public transit
- 0% Foot
- 0% Bicycle
- 0% Other
- 38.58% High school
- 22.38% Bachelor degree
- 17.14% Did not graduate high school
- 14.76% College certificate
- 3.81% Post graduate degree
- 3.33% Trade certificate
- 0% University certificate
- The average air quality index for the area is 1
- The area receives 640.07 mm of precipitation annually.
- The area experiences 7.39 extremely hot days (29.03°C) per year.
Request Neighbourhood Information
Learn more about the neighbourhood and amenities around this home
Request NowPayment Calculator
- $
- %$
- %
- Principal and Interest $11,665 /mo
- Property Taxes n/a
- Strata / Condo Fees n/a

