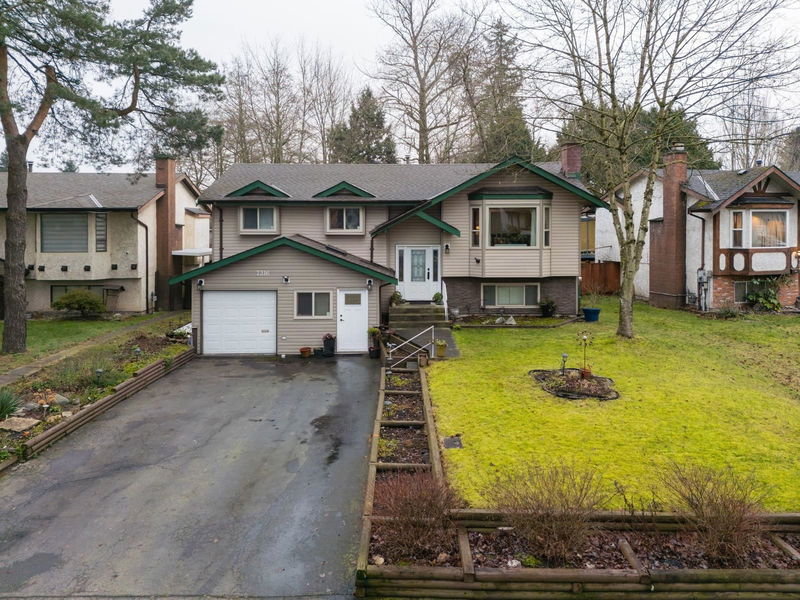Key Facts
- MLS® #: R2962407
- Property ID: SIRC2264038
- Property Type: Residential, Single Family Detached
- Living Space: 2,388 sq.ft.
- Lot Size: 6,098.40 sq.ft.
- Year Built: 1979
- Bedrooms: 3+2
- Bathrooms: 3
- Parking Spaces: 4
- Listed By:
- Macdonald Realty
Property Description
Discover a charming family home nestled in a transit-friendly neighborhood, situated on a spacious 6,039 sqft lot. This 2-level property boasts 5-bedrooms and 3-bathrooms, featuring a stunning vaulted ceiling in the living and dining areas. The renovated lower suite offers a potential mortgage helper with new flooring, a kitchen, and 2 separate entrances, including a main bedroom with direct garden access. The exterior has been freshly painted, and a generous 200 sqft covered balcony provides sweeping views of the expansive backyard and adjacent green space. Conveniently located, the home is just steps from Todd Crescent Park, a short walk to elementary and secondary schools, and 5-minutes from the nearest bus stop.
Rooms
- TypeLevelDimensionsFlooring
- Primary bedroomMain13' x 10' 11"Other
- BedroomMain10' 3" x 9' 9.6"Other
- BedroomMain10' 6" x 9' 6.9"Other
- Dining roomMain17' 9.6" x 12' 3.9"Other
- Living roomMain16' 3.9" x 15' 6"Other
- FoyerMain6' 6.9" x 3' 5"Other
- KitchenBasement12' 6" x 6' 2"Other
- Dining roomBasement10' 3.9" x 4' 6"Other
- Living roomBasement14' 9.9" x 12' 5"Other
- Laundry roomBasement7' 3.9" x 6' 11"Other
- BedroomBasement13' 11" x 10' 3"Other
- BedroomBasement12' 3.9" x 9' 3.9"Other
- Family roomBasement20' 3.9" x 9' 6"Other
- StorageBasement8' 6" x 3'Other
- KitchenMain12' 3.9" x 10'Other
Listing Agents
Request More Information
Request More Information
Location
7316 Todd Crescent, Surrey, British Columbia, V3W 7N6 Canada
Around this property
Information about the area within a 5-minute walk of this property.
Request Neighbourhood Information
Learn more about the neighbourhood and amenities around this home
Request NowPayment Calculator
- $
- %$
- %
- Principal and Interest $6,738 /mo
- Property Taxes n/a
- Strata / Condo Fees n/a

