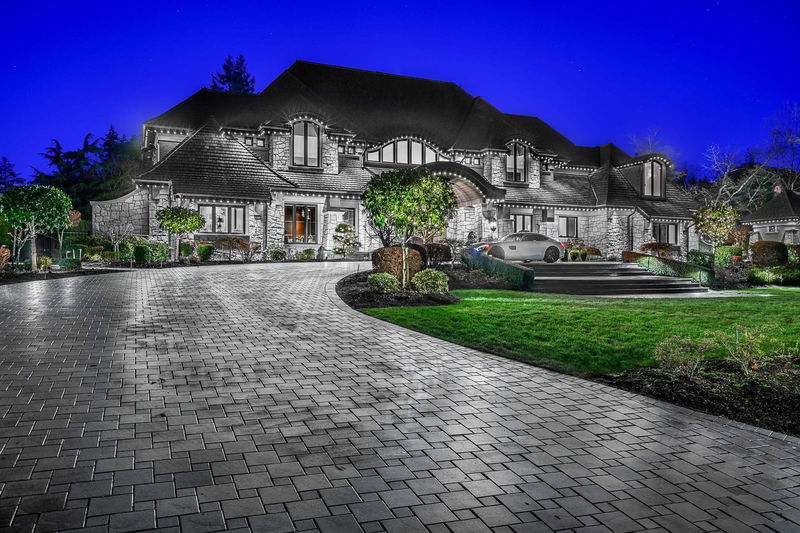Key Facts
- MLS® #: R2962328
- Property ID: SIRC2262895
- Property Type: Residential, Single Family Detached
- Living Space: 16,398 sq.ft.
- Lot Size: 1.75 ac
- Year Built: 2015
- Bedrooms: 11
- Bathrooms: 9+3
- Parking Spaces: 12
- Listed By:
- Angell, Hasman & Associates Realty Ltd.
Property Description
*** COURT ORDERED SALE *** Located in the most prestigious Panorama Ridge enclave, this Grand-Scale Luxury Estate Residence sits majestically on a private 1.74 park-like estate with gated driveway, manicured gardens & wonderful ocean views. Exceptional quality and design, impressive stonework & hand crafted mill work create a luxurious 11 bedroom, 11 & 4 half bathroom family estate residence like no other with formal Grande Foyer & large entertainment size principal rooms providing direct walk-out access to a private poolside terraces with a covered summer outdoor dining area with fireside outdoor lounge. Additional features include a private Guest Suite, World Class Home Theatre, Massage & Spa room, Professional Gym, Wine room, Media Sports Centre with Baccarat & Wet Bar.
Rooms
- TypeLevelDimensionsFlooring
- KitchenMain13' 6" x 22' 6.9"Other
- Wok KitchenMain15' 9.6" x 5' 5"Other
- Eating AreaMain12' 11" x 12' 6"Other
- Living roomMain17' 9.9" x 21' 5"Other
- Dining roomMain17' 11" x 18'Other
- Home officeMain15' 6" x 16' 9.6"Other
- Primary bedroomMain20' 8" x 24' 11"Other
- BedroomMain18' 5" x 15' 11"Other
- BedroomMain13' 9.9" x 15' 11"Other
- Laundry roomMain10' 11" x 11' 11"Other
- Primary bedroomAbove20' x 22' 3"Other
- Walk-In ClosetAbove14' 9.6" x 15' 2"Other
- DenAbove12' 11" x 13'Other
- BedroomAbove23' 11" x 30'Other
- BedroomAbove21' 8" x 18' 3.9"Other
- Walk-In ClosetAbove5' 6.9" x 6' 11"Other
- BedroomAbove21' 8" x 18' 2"Other
- Walk-In ClosetAbove9' 9.9" x 5' 3"Other
- BedroomAbove16' 3.9" x 14' 9.6"Other
- Recreation RoomBelow18' 3.9" x 20' 9.9"Other
- PlayroomBelow12' 9.6" x 30' 9.6"Other
- Exercise RoomBelow21' 3" x 18' 8"Other
- Media / EntertainmentBelow22' 3" x 29' 3.9"Other
- Flex RoomBelow14' 9.9" x 17' 8"Other
- Wine cellarBelow11' 9.6" x 6' 9.9"Other
- BedroomBelow28' 2" x 15' 3.9"Other
- BedroomBelow19' 5" x 12' 11"Other
- BedroomBelow20' 8" x 24' 3.9"Other
Listing Agents
Request More Information
Request More Information
Location
13283 56 Avenue, Surrey, British Columbia, V3X 2Z5 Canada
Around this property
Information about the area within a 5-minute walk of this property.
Request Neighbourhood Information
Learn more about the neighbourhood and amenities around this home
Request NowPayment Calculator
- $
- %$
- %
- Principal and Interest $39,065 /mo
- Property Taxes n/a
- Strata / Condo Fees n/a

