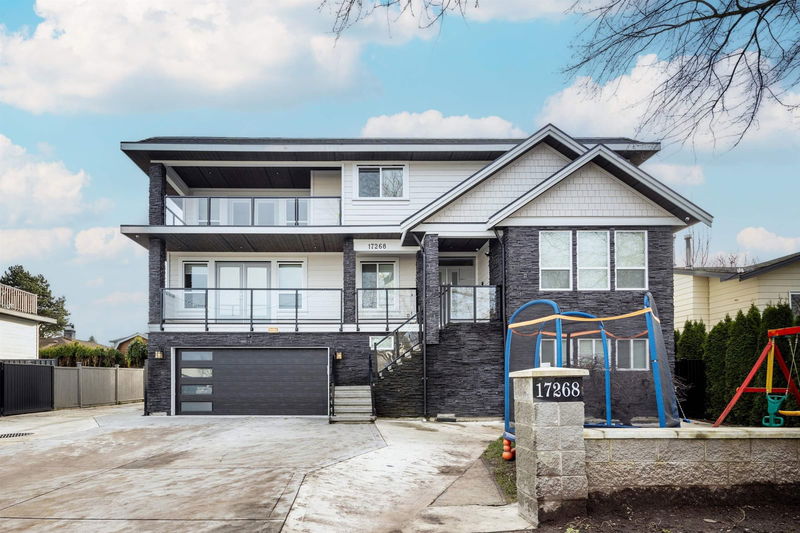Key Facts
- MLS® #: R2947692
- Property ID: SIRC2255758
- Property Type: Residential, Single Family Detached
- Living Space: 5,571 sq.ft.
- Lot Size: 7,225 sq.ft.
- Year Built: 2020
- Bedrooms: 11
- Bathrooms: 7+2
- Parking Spaces: 6
- Listed By:
- RE/MAX Performance Realty
Property Description
Custom Built, Beautiful 3 Levels house. 9 Bedrooms, plus 2 Dens. 7 Full baths, 2 half baths. High End Engineer Staircase. Big Tiles from Entrance to Dining and Kitchen area. Wok Kitchen. Stainless Steel Appliances. Main Floor, Perfect Home Office with Separate Entrance or Great In Law Suite. 2 Master Bedrooms. Luxury Master Bathroom with Steam Shower. Heat Pump. Hot Water Radiant on 3 Levels. Ground Level Basement, with lots of room for your extended families. All Decks are Covered. Cultural Stone and Hardie Board Exterior. Double Garage. Electric Car Plug roughed in wired. Security System and Camera System. Experience luxurious living in an unparalleled setting.
Rooms
- TypeLevelDimensionsFlooring
- Living roomMain13' 3" x 11' 9"Other
- Dining roomMain13' 3" x 10' 9"Other
- FoyerMain7' 9" x 18' 9"Other
- Family roomMain16' 6" x 15' 5"Other
- Wok KitchenMain5' 11" x 12' 6.9"Other
- KitchenMain15' 11" x 18' 5"Other
- BedroomMain10' 9.9" x 9' 2"Other
- BedroomMain10' 9.9" x 16' 5"Other
- KitchenMain9' 9.6" x 4'Other
- BedroomMain16' 2" x 14' 6.9"Other
- BedroomAbove14' 9.9" x 17' 9.6"Other
- BedroomAbove13' 3" x 13' 9.9"Other
- Primary bedroomAbove16' 6" x 14' 6.9"Other
- Walk-In ClosetAbove13' 2" x 5' 9"Other
- Walk-In ClosetAbove6' 9" x 5' 6.9"Other
- BedroomAbove10' 3.9" x 13' 5"Other
- Walk-In ClosetAbove3' 6" x 6' 9.9"Other
- Laundry roomAbove5' 6" x 9' 2"Other
- Flex RoomBasement20' 3.9" x 18' 9.6"Other
- BedroomBelow12' 6.9" x 11'Other
- BedroomBelow15' 5" x 12' 2"Other
- KitchenBelow12' 6.9" x 7' 9.9"Other
- Dining roomBelow14' x 7' 5"Other
- Living roomBelow14' x 9' 6"Other
- KitchenBelow12' 2" x 13' 3"Other
- Living roomBelow16' 3" x 13'Other
- BedroomBelow13' 6" x 9' 8"Other
- BedroomBelow13' 6" x 8' 3.9"Other
Listing Agents
Request More Information
Request More Information
Location
17268 61a Avenue, Surrey, British Columbia, V3S 4V7 Canada
Around this property
Information about the area within a 5-minute walk of this property.
Request Neighbourhood Information
Learn more about the neighbourhood and amenities around this home
Request NowPayment Calculator
- $
- %$
- %
- Principal and Interest $13,164 /mo
- Property Taxes n/a
- Strata / Condo Fees n/a

