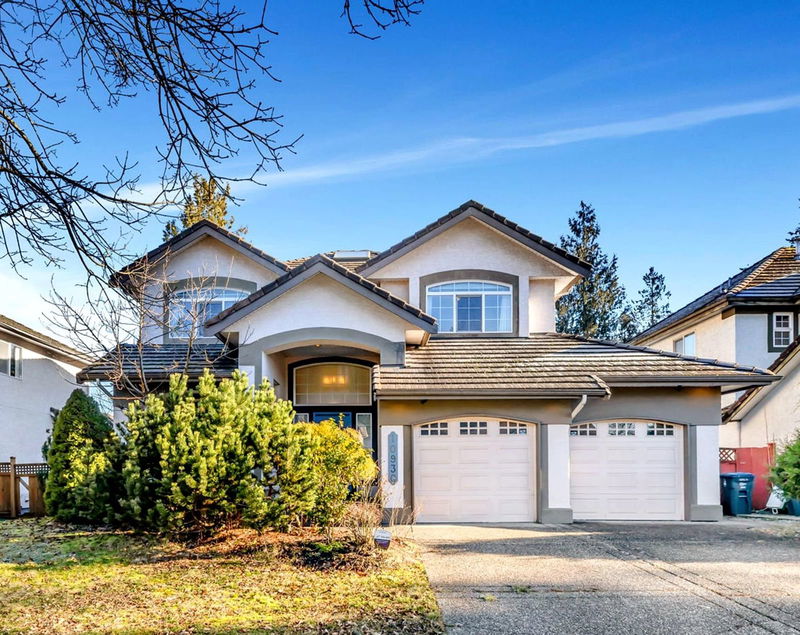Key Facts
- MLS® #: R2960101
- Property ID: SIRC2255405
- Property Type: Residential, Single Family Detached
- Living Space: 3,861 sq.ft.
- Lot Size: 6,448 sq.ft.
- Year Built: 1999
- Bedrooms: 4+2
- Bathrooms: 3+1
- Parking Spaces: 6
- Listed By:
- Pan Pacific Canada Realty Inc.
Property Description
Beautiful 3-Level Single House in the Heart of Fraser Heights!This stunning home rests in a quiet street, yet close to everything. Features an open floor plan with high ceilings on the main floor, creating a bright and spacious living area. Upper floor boasts 4 bedrooms and 2 bathrooms, perfect for family living. The recently renovated basement includes a full bathroom, 2-bedroom and a spacious living room/kitchen, ideal as a mortgage helper. Concrete tile roof, private yard & well maintained family home. Excellent school catchment: Fraser Wood Elementary, Fraser Heights Secondary, and the prestigious private school Pacific Academy. Walk to Fraser Wood Elementary & Fraser Heights Secondary & shopping/bank/clinic/restaurant, parks & water park. 5 minutes drive to Guildford Town Center/T&T.
Rooms
- TypeLevelDimensionsFlooring
- FoyerMain8' 3" x 15'Other
- Living roomMain11' 9.6" x 11' 8"Other
- KitchenMain16' 9.9" x 11' 5"Other
- Dining roomMain15' 9" x 11' 8"Other
- Family roomMain19' 11" x 15' 9.9"Other
- Laundry roomMain13' 8" x 5' 11"Other
- Primary bedroomAbove17' 9" x 12' 9"Other
- Walk-In ClosetAbove6' 5" x 4' 2"Other
- Walk-In ClosetAbove6' 5" x 3' 3.9"Other
- BedroomAbove13' 8" x 10' 6.9"Other
- BedroomAbove13' 8" x 14' 2"Other
- BedroomAbove11' 9.6" x 14' 9.6"Other
- Living roomBasement16' 8" x 7' 9.6"Other
- Dining roomBasement14' 5" x 10' 5"Other
- KitchenBasement16' 9.9" x 6' 11"Other
- BedroomBasement14' 9.6" x 11'Other
- BedroomBasement15' 6.9" x 11'Other
- PatioBasement4' x 4' 9.6"Other
- StorageBasement3' x 7' 3"Other
Listing Agents
Request More Information
Request More Information
Location
10930 164 Street, Surrey, British Columbia, V4N 5B8 Canada
Around this property
Information about the area within a 5-minute walk of this property.
Request Neighbourhood Information
Learn more about the neighbourhood and amenities around this home
Request NowPayment Calculator
- $
- %$
- %
- Principal and Interest $9,273 /mo
- Property Taxes n/a
- Strata / Condo Fees n/a

