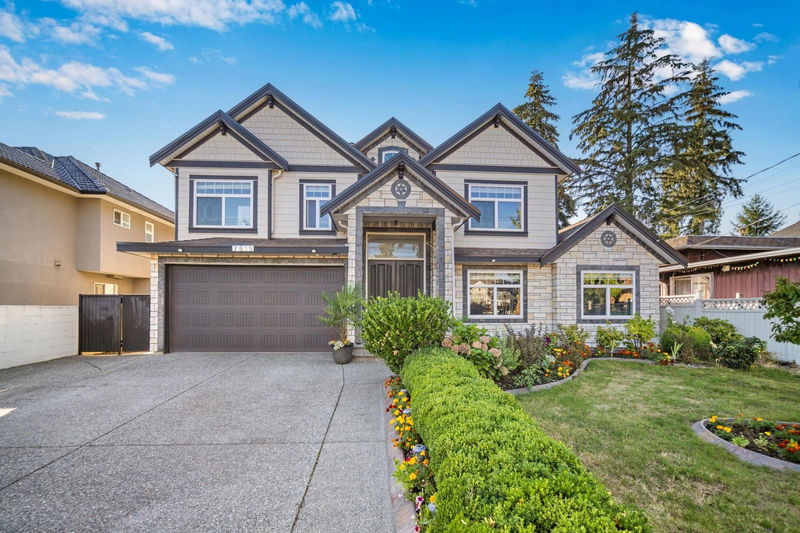Key Facts
- MLS® #: R2959943
- Property ID: SIRC2255396
- Property Type: Residential, Single Family Detached
- Living Space: 5,200 sq.ft.
- Lot Size: 7,874 sq.ft.
- Year Built: 2011
- Bedrooms: 4+4
- Bathrooms: 7+1
- Parking Spaces: 10
- Listed By:
- Planet Group Realty Inc.
Property Description
Demanding Location of West Newton...Feels like New Home. This Mega Basement entry home sits on a 7800 sqft lot with over 5200 sqft covered area. Main floor features good size living room with dining room that leads you to a nice big Kitchen with granite counter tops with big nook with den and good size family room. Also on main floor 4 big bedrooms with 4 full baths. Basement features good size media room with 2 pc bath and laundry. 2 unauthorized suites 2+2 bedroom each with good tenants. Well kept home with open layout. Close to both levels of school and all other amenities.
Rooms
- TypeLevelDimensionsFlooring
- Living roomMain12' x 14'Other
- Dining roomMain12' x 12'Other
- KitchenMain10' x 15'Other
- Wok KitchenMain5' x 11'Other
- NookMain10' x 12'Other
- DenMain10' x 10'Other
- Family roomMain12' x 18'Other
- Primary bedroomMain13' x 15'Other
- Primary bedroomMain14' x 15'Other
- BedroomMain11' x 12'Other
- BedroomMain11' x 12'Other
- Media / EntertainmentMain12' x 22'Other
- FoyerBasement6' x 6'Other
- Laundry roomBasement5' x 8'Other
- Living roomBasement12' x 18'Other
- KitchenBasement10' x 18'Other
- BedroomBasement12' x 13'Other
- BedroomBasement12' x 12'Other
- Living roomBasement11' x 13'Other
- KitchenBasement11' x 11'Other
- BedroomBasement12' x 12'Other
- BedroomBasement11' x 11'Other
Listing Agents
Request More Information
Request More Information
Location
7819 127 Street, Surrey, British Columbia, V3W 4B2 Canada
Around this property
Information about the area within a 5-minute walk of this property.
Request Neighbourhood Information
Learn more about the neighbourhood and amenities around this home
Request NowPayment Calculator
- $
- %$
- %
- Principal and Interest $10,738 /mo
- Property Taxes n/a
- Strata / Condo Fees n/a

