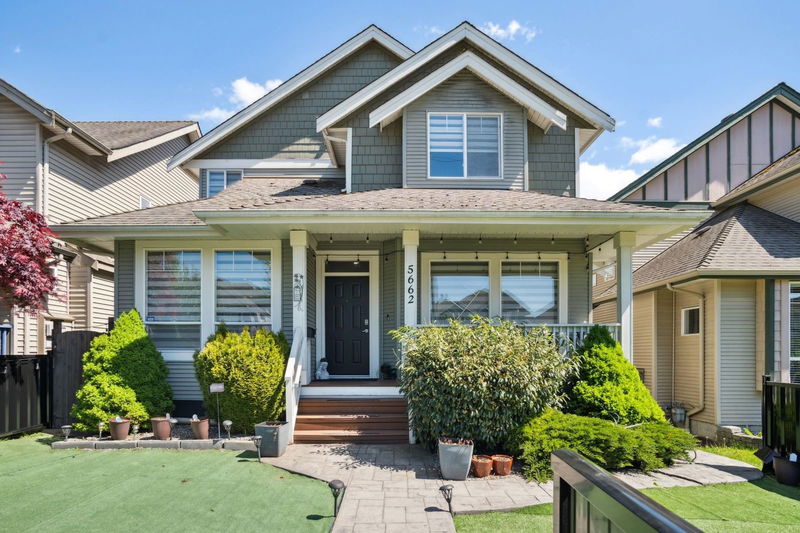Key Facts
- MLS® #: R2958247
- Property ID: SIRC2247153
- Property Type: Residential, Single Family Detached
- Living Space: 3,182 sq.ft.
- Lot Size: 3,484.80 sq.ft.
- Year Built: 2004
- Bedrooms: 5
- Bathrooms: 3+1
- Parking Spaces: 2
- Listed By:
- RE/MAX Westcoast
Property Description
Welcome to 5662 148 street Nestled in the serene community of Sullivan Heights, discover this charming 3-storey home. A haven for family living, this home boasts a captivating open kitchen concept, spice kitchen which is complemented by elegant hardwood flooring throughout. Step onto the expansive patio deck, basking in the warmth of southern exposure while admiring breathtaking views of Mt. Baker. This home has gone through extensive renovations over the years. Upstairs, find a large sized 3 bed, 2 bath perfect for a growing family. The basement offers versatile living options, with a spacious rec room being used as a salon & a separate entrance leading to a 2-bed rental suite. ideal for guests or rental income. With amenities such as schools, shopping, transit & recreation just a stroll!
Rooms
- TypeLevelDimensionsFlooring
- Living roomMain12' 9.6" x 12'Other
- Dining roomMain13' x 11' 6"Other
- FoyerMain8' 11" x 4' 2"Other
- KitchenMain16' 9.6" x 11' 6.9"Other
- Family roomMain16' 2" x 14' 9.6"Other
- Eating AreaMain16' 3" x 6' 11"Other
- Wok KitchenMain10' 3.9" x 7' 3.9"Other
- Primary bedroomAbove17' 3" x 13'Other
- Walk-In ClosetAbove9' 3.9" x 5' 9.6"Other
- BedroomAbove13' x 9' 11"Other
- BedroomAbove14' 11" x 10' 9.6"Other
- BedroomBelow12' 8" x 10' 8"Other
- StorageBelow8' 9.9" x 7' 3"Other
- Living roomBelow11' 11" x 11' 2"Other
- BedroomBelow12' 3" x 11' 9"Other
- KitchenBelow8' 6" x 8' 3"Other
- Flex RoomBelow26' 6" x 11' 2"Other
Listing Agents
Request More Information
Request More Information
Location
5662 148 Street, Surrey, British Columbia, V3S 0X4 Canada
Around this property
Information about the area within a 5-minute walk of this property.
- 26.28% 35 to 49 years
- 19.55% 20 to 34 years
- 17.49% 50 to 64 years
- 7.86% 10 to 14 years
- 7.59% 65 to 79 years
- 7.04% 15 to 19 years
- 6.44% 5 to 9 years
- 6.4% 0 to 4 years
- 1.36% 80 and over
- Households in the area are:
- 76.76% Single family
- 18.16% Single person
- 3.4% Multi person
- 1.68% Multi family
- $133,177 Average household income
- $54,141 Average individual income
- People in the area speak:
- 63.12% English
- 14.84% Punjabi (Panjabi)
- 6.61% English and non-official language(s)
- 4.68% Tagalog (Pilipino, Filipino)
- 3.28% Hindi
- 2.57% Mandarin
- 1.74% Spanish
- 1.45% Yue (Cantonese)
- 0.99% Urdu
- 0.73% Gujarati
- Housing in the area comprises of:
- 45.86% Row houses
- 36.93% Single detached
- 15.46% Duplex
- 1.28% Semi detached
- 0.48% Apartment 1-4 floors
- 0% Apartment 5 or more floors
- Others commute by:
- 6.46% Public transit
- 3.92% Foot
- 3.08% Other
- 0% Bicycle
- 30.5% High school
- 22.89% Bachelor degree
- 17.48% College certificate
- 14.95% Did not graduate high school
- 7.48% Post graduate degree
- 4.94% Trade certificate
- 1.76% University certificate
- The average air quality index for the area is 1
- The area receives 523.57 mm of precipitation annually.
- The area experiences 7.4 extremely hot days (28.12°C) per year.
Request Neighbourhood Information
Learn more about the neighbourhood and amenities around this home
Request NowPayment Calculator
- $
- %$
- %
- Principal and Interest $7,949 /mo
- Property Taxes n/a
- Strata / Condo Fees n/a

