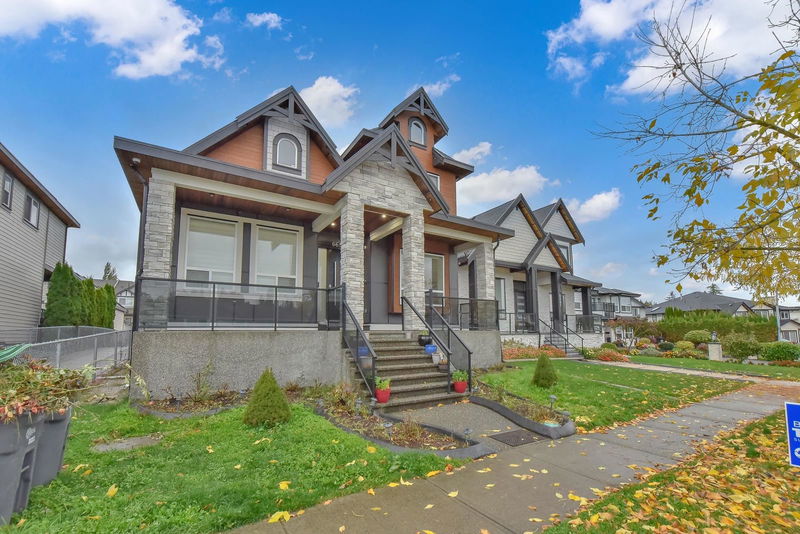Key Facts
- MLS® #: R2955910
- Property ID: SIRC2245188
- Property Type: Residential, Single Family Detached
- Living Space: 4,965 sq.ft.
- Lot Size: 5,740 sq.ft.
- Year Built: 2017
- Bedrooms: 9
- Bathrooms: 7+2
- Parking Spaces: 2
- Listed By:
- RE/MAX Blueprint
Property Description
Court-Ordered Sale :Welcome to this stunning two-storey home with a fully finished basement, offering the perfect blend of luxury, comfort, and versatility. Featuring 9 bedrooms, a den, and a fully equipped theater room, this expansive property is ideal for large families. On the main floor, you'll find a spacious master bedroom with an ensuite, a den, a modern main kitchen, and a separate spice kitchen for all your culinary needs. This is to inform you that the accepted sale price is $1,780,000.00. The court hearing will take place at the Vancouver Registry, 800 Smithe Street, Vancouver, BC V6Z 2E1.The court hearing is scheduled to take place at the Vancouver Registry, located at 800 Smithe Street, Vancouver, BC V6Z 2E1, on May 12, 2025, at 9:45 a.m.
Rooms
- TypeLevelDimensionsFlooring
- Living roomMain13' 3.9" x 12' 3"Other
- Family roomMain13' 2" x 13' 5"Other
- Dining roomMain8' 9.6" x 10' 2"Other
- KitchenMain15' 5" x 14' 9"Other
- Wok KitchenMain8' 2" x 7' 3"Other
- BedroomMain11' 8" x 12' 5"Other
- DenMain11' 6.9" x 10' 11"Other
- Primary bedroomAbove14' 6.9" x 16' 6"Other
- BedroomAbove13' x 13' 5"Other
- BedroomAbove16' x 13' 9"Other
- BedroomAbove11' 9" x 12' 6"Other
- Recreation RoomBelow14' 9" x 13'Other
- Living roomBelow13' 2" x 12'Other
- KitchenBelow12' 6.9" x 10' 8"Other
- BedroomBelow11' 6" x 14'Other
- BedroomBelow8' 9.9" x 10' 3"Other
- Living roomBelow10' 8" x 13' 6"Other
- KitchenBelow12' 2" x 6' 3"Other
- BedroomBelow9' 8" x 10' 6.9"Other
- BedroomAbove14' 5" x 11' 6"Other
Listing Agents
Request More Information
Request More Information
Location
6691 121a Street Street, Surrey, British Columbia, V3W 0H8 Canada
Around this property
Information about the area within a 5-minute walk of this property.
Request Neighbourhood Information
Learn more about the neighbourhood and amenities around this home
Request NowPayment Calculator
- $
- %$
- %
- Principal and Interest $8,691 /mo
- Property Taxes n/a
- Strata / Condo Fees n/a

