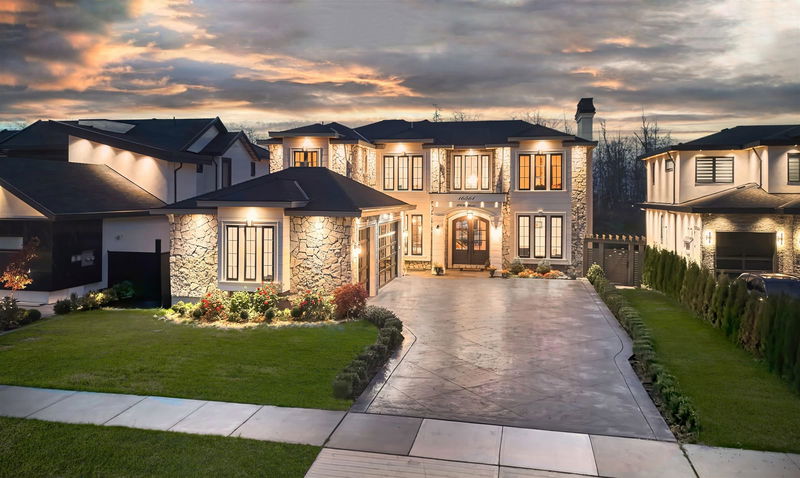Key Facts
- MLS® #: R2956036
- Property ID: SIRC2240337
- Property Type: Residential, Single Family Detached
- Living Space: 6,307 sq.ft.
- Lot Size: 0.23 ac
- Year Built: 2021
- Bedrooms: 8
- Bathrooms: 7+1
- Parking Spaces: 3
- Listed By:
- RE/MAX City Realty
Property Description
Prestigious Home in Morgan View Estates! Experience luxury living in this stunning European custom-designed estate, a masterpiece of craftsmanship with high-end finishes. The grand foyer and great room feature soaring 20 ft ceilings and bathe the 6,300 sq ft space in natural light, situated on a 10,123 sq ft lot with a 3-car garage. Enjoy resort-like comfort with two master suites, each with spa-like ensuites and walk-in closets. The gourmet kitchen includes a large spice wok kitchen, built-in fridge/freezer, and bi-folding doors for seamless indoor-outdoor living. Custom BAR, Theatre room, Gym, European-style DRY SAUNA, and a WET STEAM ROOM. The lower level offers a 2-bedroom Legal Suite, this home is close to top schools and boasts a functional layout with thoughtfully used space.
Rooms
- TypeLevelDimensionsFlooring
- Walk-In ClosetMain2' 9" x 4' 6"Other
- Mud RoomMain12' 2" x 14' 6"Other
- Walk-In ClosetMain6' 6" x 2'Other
- Walk-In ClosetMain3' 9.6" x 5' 8"Other
- Butlers PantryMain1' 8" x 4' 6"Other
- Primary bedroomAbove15' 8" x 18'Other
- Walk-In ClosetAbove7' x 9' 8"Other
- BedroomAbove11' 6" x 12' 5"Other
- Walk-In ClosetAbove2' 5" x 5'Other
- Primary bedroomAbove14' x 17' 5"Other
- FoyerMain18' x 9'Other
- Walk-In ClosetAbove8' 2" x 5' 6"Other
- BedroomAbove14' 2" x 12' 3"Other
- Walk-In ClosetAbove8' x 4' 2"Other
- OtherAbove6' 5" x 7' 5"Other
- Recreation RoomBelow23' x 19'Other
- Media / EntertainmentBelow22' x 15' 6"Other
- Wine cellarBelow4' x 7' 9.9"Other
- SaunaBelow6' 5" x 4'Other
- Living roomMain13' 2" x 14'Other
- BedroomBelow12' x 11'Other
- Living roomBelow13' x 16' 6"Other
- KitchenBelow14' 6" x 10'Other
- BedroomBelow13' 5" x 10'Other
- Walk-In ClosetBelow9' x 2'Other
- BedroomBelow11' 2" x 11' 8"Other
- Walk-In ClosetBelow6' 5" x 2' 5"Other
- Dining roomMain13' x 13' 6"Other
- Family roomMain18' 3" x 19'Other
- NookMain14' x 10' 2"Other
- KitchenMain24' x 19' 2"Other
- Wok KitchenMain13' 9.9" x 8'Other
- PantryMain3' 6" x 7' 6"Other
- BedroomMain12' 8" x 12' 6"Other
Listing Agents
Request More Information
Request More Information
Location
16561 29a Avenue, Surrey, British Columbia, V3Z 9X4 Canada
Around this property
Information about the area within a 5-minute walk of this property.
Request Neighbourhood Information
Learn more about the neighbourhood and amenities around this home
Request NowPayment Calculator
- $
- %$
- %
- Principal and Interest 0
- Property Taxes 0
- Strata / Condo Fees 0

