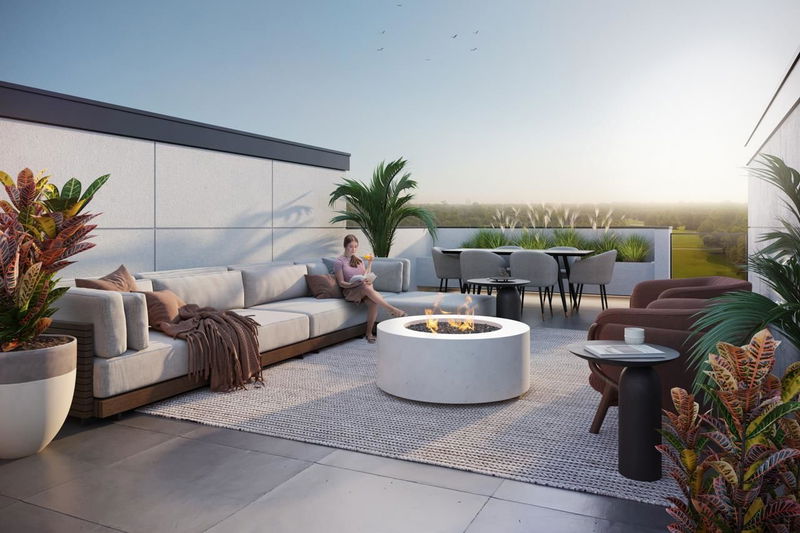Key Facts
- MLS® #: R2955346
- Property ID: SIRC2238650
- Property Type: Residential, Townhouse
- Living Space: 1,623 sq.ft.
- Year Built: 2026
- Bedrooms: 3
- Bathrooms: 2+1
- Parking Spaces: 2
- Listed By:
- RE/MAX Select Properties
Property Description
ELISA AT SUNNYSIDE PARK - LIMTED TIME INCENTIVES - 2026 COMPLETION - MULTI ZONE A/C & MORE. South Surrey's 1st sunroom & rooftop townhomes, offering panoramic views of a 15-acre park. Single-family like living spanning 2-&-3 levels, featuring main living on ground floor, front yards & spacious back patios. Proximity to shopping, Hwy 99 & King George, acclaimed schools & more! Benefit from secure underground EV parking w/direct access via private entry door into your suite + storage, bespoke interiors & energy-efficient heat pumps. Enhancements: built-in storage & combining bedrooms into expansive master suites. With homes ranging from 1339-2033 sf & strata fees Est. $0.14/sf, Elisa presents an unparalleled opportunity for sophisticated living. Book your private appointment today!
Rooms
- TypeLevelDimensionsFlooring
- KitchenMain12' x 12'Other
- Living roomMain9' x 13'Other
- Dining roomMain7' 5" x 13'Other
- Primary bedroomAbove10' 6" x 9' 2"Other
- BedroomAbove8' x 7' 6"Other
- BedroomAbove8' x 8' 9"Other
- Walk-In ClosetAbove6' 6.9" x 4'Other
- Solarium/SunroomAbove15' 6" x 18' 3"Other
- OtherBelow9' 3.9" x 9' 6.9"Other
Listing Agents
Request More Information
Request More Information
Location
2669 154 Street #13, Surrey, British Columbia, V4P 1C3 Canada
Around this property
Information about the area within a 5-minute walk of this property.
Request Neighbourhood Information
Learn more about the neighbourhood and amenities around this home
Request NowPayment Calculator
- $
- %$
- %
- Principal and Interest $6,201 /mo
- Property Taxes n/a
- Strata / Condo Fees n/a

