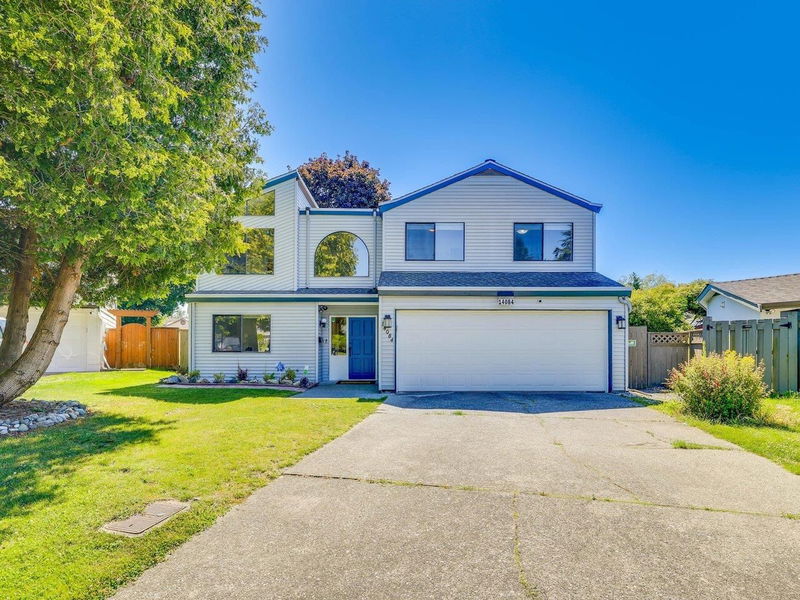Key Facts
- MLS® #: R2954503
- Property ID: SIRC2236163
- Property Type: Residential, Single Family Detached
- Living Space: 3,379 sq.ft.
- Lot Size: 0.20 ac
- Year Built: 1983
- Bedrooms: 3+4
- Bathrooms: 4
- Parking Spaces: 4
- Listed By:
- RE/MAX Colonial Pacific Realty
Property Description
Beautiful 2 level, 7 bed, 2 kitchens & 4 bath home located in Sunnyside Park. Almost 9000 sq.ft lot with over 3400 sq.ft living area. Two skylights in the main kitchen flood the open floor plan with natural light. Main floor boasts renovated kitchen and bathrooms, gorgeous hardwood floor and both natural gas & wood-burning fireplaces. Master includes newly installed California Closets and walkout balcony overlooking beautiful backyard. 2 bed rental suite + 2bed n full bath on ground level. Fully fenced backyard creates a private paradise, featuring large deck and spacious grass area surrounded by beautiful garden. 5 minute drive to White Rock Beach, Rec Centre, Peace Arch Hospital, & close to Bayridge elementary & Semiahmoo High School, parks, grocer, restaurants, golf course & more.
Rooms
- TypeLevelDimensionsFlooring
- FoyerBasement11' 9.6" x 6' 8"Other
- BedroomBasement10' 8" x 9' 6"Other
- Recreation RoomBasement13' 9.6" x 11' 11"Other
- Laundry roomBasement7' 5" x 6' 9"Other
- BedroomBasement11' x 10' 8"Other
- Living roomBasement10' 8" x 14' 9.9"Other
- BedroomBasement8' 9.6" x 10' 8"Other
- Dining roomBasement10' 2" x 6' 6.9"Other
- KitchenBasement6' 9.6" x 8' 3"Other
- BedroomBasement13' 9.9" x 13'Other
- Living roomMain14' 9.9" x 18' 11"Other
- BedroomMain10' x 10' 2"Other
- BedroomMain12' 11" x 9' 5"Other
- Dining roomMain12' 3" x 13' 3.9"Other
- KitchenMain8' 6" x 15' 6.9"Other
- Eating AreaMain8' 9" x 12'Other
- Family roomMain17' 9.6" x 10' 5"Other
- Primary bedroomMain15' 11" x 12' 11"Other
- PatioMain11' 6" x 14' 11"Other
Listing Agents
Request More Information
Request More Information
Location
14084 17b Avenue, Surrey, British Columbia, V4A 6S8 Canada
Around this property
Information about the area within a 5-minute walk of this property.
Request Neighbourhood Information
Learn more about the neighbourhood and amenities around this home
Request NowPayment Calculator
- $
- %$
- %
- Principal and Interest 0
- Property Taxes 0
- Strata / Condo Fees 0

