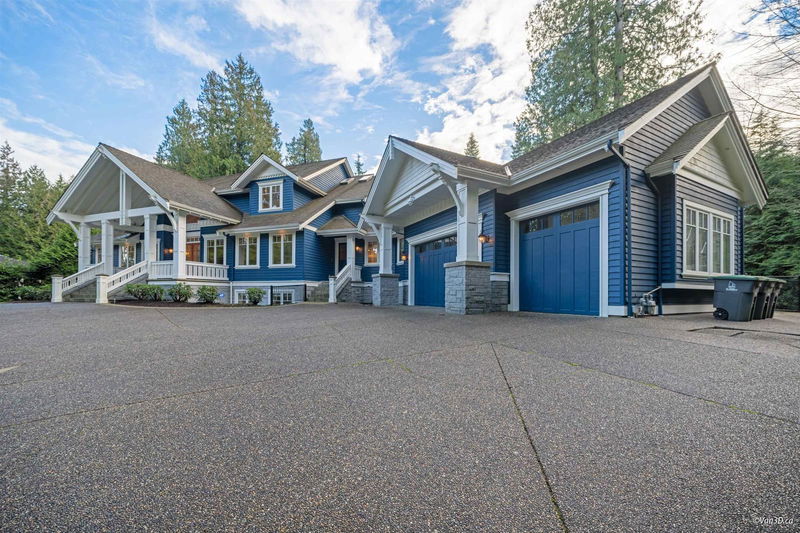Key Facts
- MLS® #: R2954895
- Property ID: SIRC2236162
- Property Type: Residential, Single Family Detached
- Living Space: 9,696 sq.ft.
- Lot Size: 1.11 ac
- Year Built: 2008
- Bedrooms: 4+2
- Bathrooms: 7+2
- Parking Spaces: 9
- Listed By:
- RE/MAX City Realty
Property Description
Located on prestigious Vine Maple Drive, this world-class residence offers a serene rural charm, estate-sized properties, and proximity to Crescent Beach. Situated on 1.111 acres with southern exposure, this grand craftsman-style mansion blends early 1900s elegance with modern luxury. The ultra-private setting features resort-like amenities, including an inground pool, hot tub, and a cabana with a full bath, changing room, and wet bar. The flexible layout includes options for a main-floor or upper-level primary suite, spectacular formal and casual living areas, offices, a media room, billiards room, guest quarters, and a fitness room. Designed for both elegance and comfort, this home offers the perfect blend of timeless sophistication and modern convenience in the heart of Crescent Park.
Rooms
- TypeLevelDimensionsFlooring
- Living roomMain16' 3" x 5'Other
- KitchenMain23' x 17' 6"Other
- Dining roomMain16' x 14'Other
- Family roomMain20' x 19'Other
- Eating AreaMain16' 6" x 12'Other
- Primary bedroomMain22' 6" x 15'Other
- DenMain15' x 14'Other
- FoyerMain21' x 11'Other
- Laundry roomMain13' x 11'Other
- Mud RoomMain15' x 10'Other
- Walk-In ClosetMain12' 6" x 8'Other
- BedroomAbove20' x 18'Other
- BedroomAbove19' 6" x 15'Other
- BedroomAbove17' x 14'Other
- OtherAbove15' x 12'Other
- PlayroomBasement35' x 23'Other
- Media / EntertainmentBasement19' x 18'Other
- Exercise RoomBasement22' x 14' 6"Other
- Walk-In ClosetBasement17' x 12'Other
- BedroomBasement14' 6" x 14'Other
- BedroomBasement20' x 14'Other
Listing Agents
Request More Information
Request More Information
Location
13464 Vine Maple Drive, Surrey, British Columbia, V4P 1W9 Canada
Around this property
Information about the area within a 5-minute walk of this property.
Request Neighbourhood Information
Learn more about the neighbourhood and amenities around this home
Request NowPayment Calculator
- $
- %$
- %
- Principal and Interest $38,527 /mo
- Property Taxes n/a
- Strata / Condo Fees n/a

