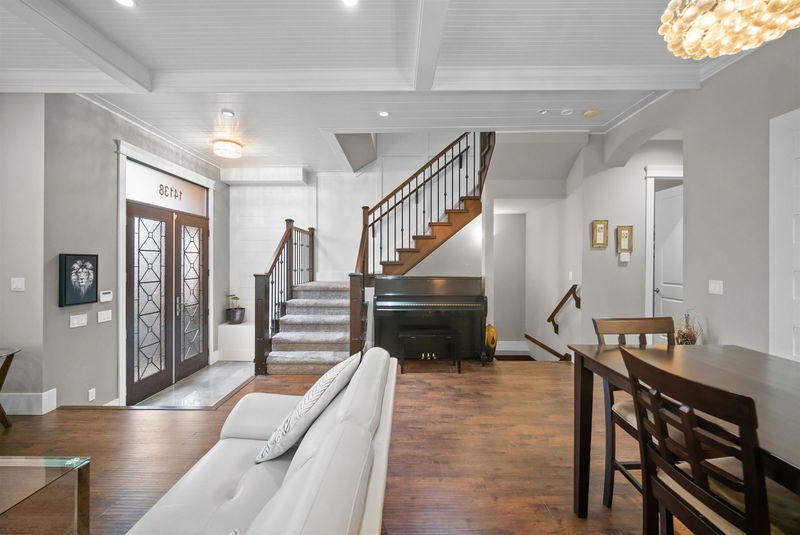Key Facts
- MLS® #: R2954607
- Property ID: SIRC2234460
- Property Type: Residential, Single Family Detached
- Living Space: 3,109 sq.ft.
- Lot Size: 0.10 ac
- Year Built: 2013
- Bedrooms: 5+2
- Bathrooms: 4+1
- Parking Spaces: 6
- Listed By:
- eXp Realty
Property Description
What a home! This beautifully renovated property offers 7 bedrooms, 1 theatre room, and 5 bathrooms. Recent upgrades include modern interior finishes, custom wood detailing throughout, and enhanced exterior improvements, adding warmth and character to every space. The open-concept main floor features a spacious dining room, family-friendly kitchen, and spice kitchen. Upstairs, enjoy the large primary bedroom with vaulted ceilings and 3 additional bedrooms. The basement has a private media room and a 2-bedroom suite with separate entry. A 1-bedroom coach home with its own laundry, double garage, parking for 4, and 2 mortgage helpers make this home a must-see! Minutes from schools, shopping, and more! Open House this Sunday January 12, 2025 1 - 4pm
Rooms
- TypeLevelDimensionsFlooring
- BedroomAbove10' 8" x 13' 2"Other
- BedroomAbove12' x 12' 3"Other
- Laundry roomAbove5' x 6'Other
- Media / EntertainmentBelow16' 9.6" x 11'Other
- Living roomBasement11' x 8' 9.9"Other
- KitchenBasement11' x 11' 9.9"Other
- BedroomBasement9' 9" x 11' 9.9"Other
- BedroomBasement11' 6" x 8' 11"Other
- Living roomMain12' x 12' 8"Other
- Living roomAbove8' 5" x 10' 6.9"Other
- KitchenAbove8' 9" x 13' 9"Other
- BedroomAbove9' 6" x 10' 9.9"Other
- Dining roomMain10' x 16' 5"Other
- Family roomMain15' 9.9" x 11' 11"Other
- KitchenMain14' 6" x 10' 8"Other
- Wok KitchenMain5' 6" x 10' 2"Other
- FoyerMain6' 8" x 9' 9.6"Other
- Primary bedroomAbove16' 3" x 12'Other
- BedroomAbove12' 3.9" x 11'Other
Listing Agents
Request More Information
Request More Information
Location
14138 60a Avenue, Surrey, British Columbia, V3X 0G1 Canada
Around this property
Information about the area within a 5-minute walk of this property.
Request Neighbourhood Information
Learn more about the neighbourhood and amenities around this home
Request NowPayment Calculator
- $
- %$
- %
- Principal and Interest 0
- Property Taxes 0
- Strata / Condo Fees 0

