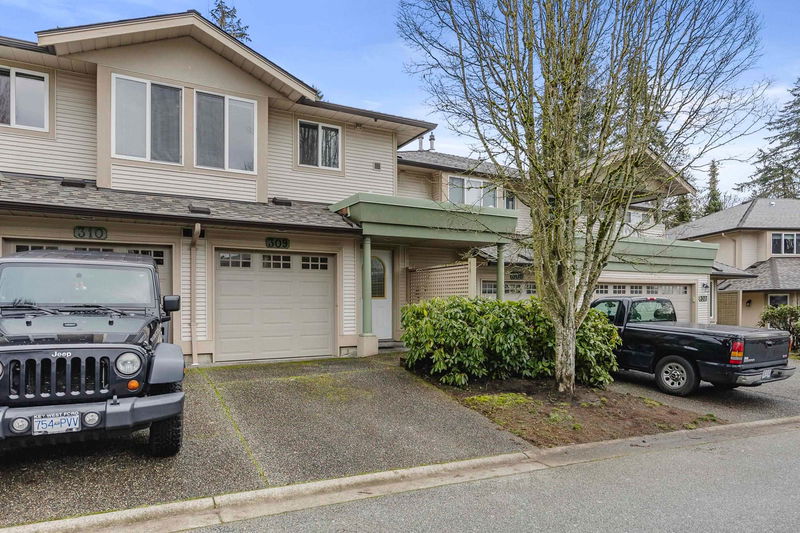Key Facts
- MLS® #: R2953953
- Property ID: SIRC2232615
- Property Type: Residential, Condo
- Living Space: 1,763 sq.ft.
- Year Built: 1995
- Bedrooms: 2
- Bathrooms: 2
- Parking Spaces: 2
- Listed By:
- Macdonald Realty (Delta)
Property Description
Quick possession possible and move in ready in this bright 2 bedroom 2 full bath CHELSEA GARDENS townhouse with neutral colors throughout. Kitchen has tile floor, upgraded counter tops and S/S appliances and is adjacent to family room area. Living room with elegant gas fireplace is open to the dining area and has sliders to the west facing covered deck and sliders to the east facing deck that overlooks Hazelnut Park. One resident must be 55+, and 2 small pets are allowed in this well managed complex. Large Primary bedroom has walk-in closet and shower/tub combo. 2nd bedroom has built in murphy bed and desk. CHELSEA has an active social community, clubhouse has 3 guest suites, English pub, billiard room, fireside room/kitchen, workshop, exercise room, hot tub and access to outdoor pool.
Rooms
- TypeLevelDimensionsFlooring
- PatioMain7' 9.9" x 10' 8"Other
- FoyerBelow5' 11" x 4' 9.9"Other
- StorageBelow10' 3" x 3' 3.9"Other
- UtilityBelow2' 11" x 8' 5"Other
- Living roomMain21' 3" x 12' 11"Other
- Dining roomMain11' 9" x 9' 8"Other
- KitchenMain10' 9.6" x 10' 11"Other
- PantryMain8' 6" x 3' 3.9"Other
- NookMain6' 9.9" x 8' 6"Other
- Family roomMain10' 9.9" x 15' 2"Other
- PatioMain12' 6.9" x 11' 2"Other
- Primary bedroomMain19' 9.6" x 12' 6.9"Other
- BedroomMain12' 8" x 11'Other
Listing Agents
Request More Information
Request More Information
Location
13888 70 Avenue #309, Surrey, British Columbia, V3W 0R8 Canada
Around this property
Information about the area within a 5-minute walk of this property.
Request Neighbourhood Information
Learn more about the neighbourhood and amenities around this home
Request NowPayment Calculator
- $
- %$
- %
- Principal and Interest 0
- Property Taxes 0
- Strata / Condo Fees 0

