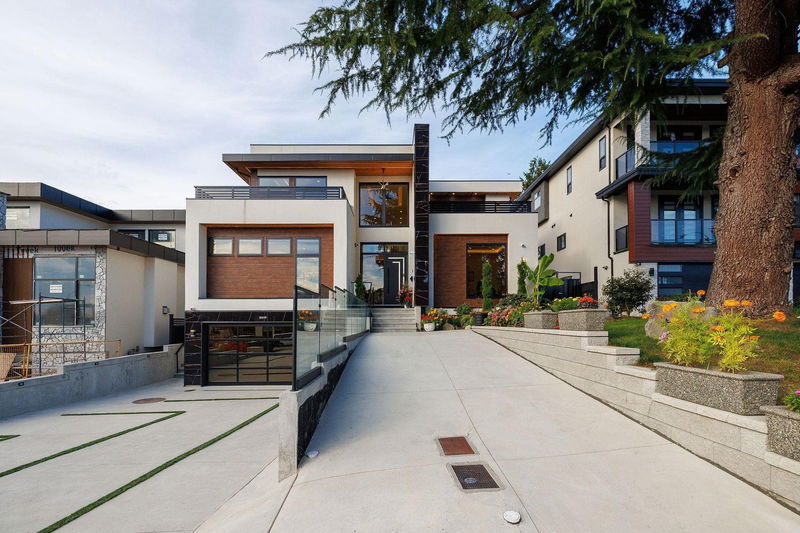Key Facts
- MLS® #: R2946518
- Property ID: SIRC2231157
- Property Type: Residential, Single Family Detached
- Living Space: 6,128 sq.ft.
- Lot Size: 0.18 ac
- Year Built: 2022
- Bedrooms: 5+5
- Bathrooms: 8+2
- Listed By:
- Royal LePage Global Force Realty
Property Description
Discover this stunning 3-level modern home in the heart of Fleetwood, Surrey. Designed for comfort and functionality, the main floor features a spacious open-concept layout with a sleek kitchen, inviting living and dining areas, and a convenient bedroom with an ensuite, perfect for guests or extended family. Upstairs, you’ll find four generously sized bedrooms, each with its own ensuite, offering ultimate privacy and comfort. The basement is a standout feature, boasting three self-contained rental units (2+2+1) to provide excellent mortgage support, along with a private theatre room for your enjoyment. Outside, enjoy an impressive outdoor kitchen, perfect for entertaining and making the most of warm evenings. Located close to parks, schools!
Rooms
- TypeLevelDimensionsFlooring
- Primary bedroomAbove21' 8" x 14'Other
- Walk-In ClosetAbove12' 3.9" x 8' 6"Other
- Primary bedroomAbove11' 6" x 16' 8"Other
- Walk-In ClosetAbove5' x 10' 9.6"Other
- BedroomAbove12' 8" x 13' 5"Other
- BedroomAbove13' 8" x 12' 5"Other
- Laundry roomAbove5' x 10' 3.9"Other
- KitchenBasement10' 9.9" x 20' 9.9"Other
- BedroomBasement11' 3" x 10' 6"Other
- BedroomBasement10' x 10' 6"Other
- Living roomMain16' x 11' 8"Other
- KitchenBasement17' 3.9" x 13' 9.6"Other
- BedroomBasement10' 2" x 9' 11"Other
- BedroomBasement10' x 9' 6.9"Other
- KitchenBasement10' 3.9" x 9' 6.9"Other
- BedroomBasement10' x 9' 6.9"Other
- Media / EntertainmentBasement17' 6" x 14' 8"Other
- Dining roomMain21' x 10' 5"Other
- KitchenMain17' 3.9" x 21' 5"Other
- Family roomMain19' 3.9" x 16' 6"Other
- BedroomMain11' 3.9" x 16' 6"Other
- DenMain12' 6" x 12' 2"Other
- Wok KitchenMain9' 9.9" x 14' 5"Other
- PantryMain3' 6" x 5' 8"Other
- PatioMain12' x 23'Other
Listing Agents
Request More Information
Request More Information
Location
15029 86 Avenue, Surrey, British Columbia, V3S 4T8 Canada
Around this property
Information about the area within a 5-minute walk of this property.
Request Neighbourhood Information
Learn more about the neighbourhood and amenities around this home
Request NowPayment Calculator
- $
- %$
- %
- Principal and Interest 0
- Property Taxes 0
- Strata / Condo Fees 0

