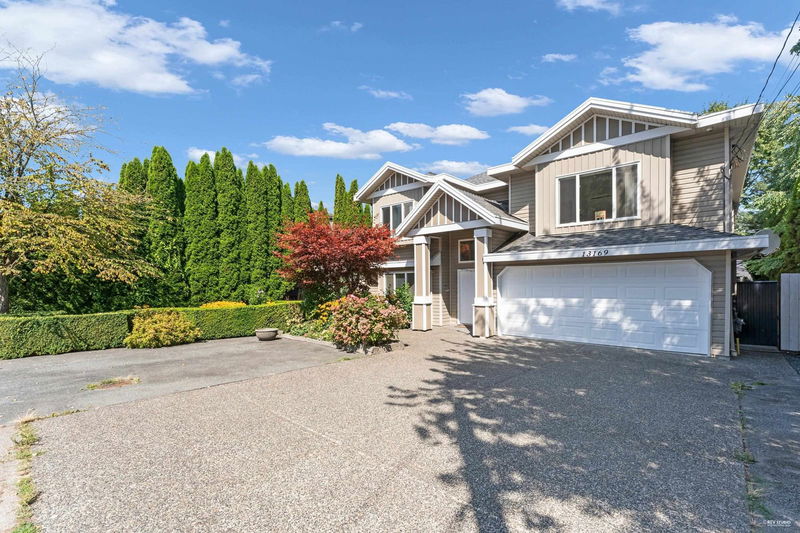Key Facts
- MLS® #: R2953390
- Property ID: SIRC2230954
- Property Type: Residential, Single Family Detached
- Living Space: 3,508 sq.ft.
- Lot Size: 0.18 ac
- Year Built: 2005
- Bedrooms: 7
- Bathrooms: 6
- Parking Spaces: 3
- Listed By:
- Saba Realty Ltd.
Property Description
This beautifully updated home offers the perfect blend of space, style & convenience. Recently renovated with new paint, modern laminate, ceramic tile flooring, and upgraded bathrooms, this home is move-in ready! With 7 bdrms and 6 bthrms, the layout provides versatility for any lifestyle. The upper level boasts 4 spacious bedrooms and 3 bathrooms. The lower level includes two self-contained suites ( 2 + 1) and possibility for studio suite, ideal for rental income or extended family living. Main level feature a large den or office space that doubles as a recreation room. Enjoy the private backyard, perfect for relaxation or entertaining. Located in a prime spot, you're just minutes from schools, public transportation, shopping, and major highways. Schedule your private showing today.
Rooms
- TypeLevelDimensionsFlooring
- DenBelow12' 9.6" x 21' 6"Other
- BedroomBelow10' 8" x 10' 2"Other
- BedroomBelow10' 11" x 10' 2"Other
- BedroomBelow12' 3.9" x 12' 3"Other
- Family roomBelow13' x 10' 11"Other
- Dining roomBelow6' 9.6" x 10' 11"Other
- Laundry roomBelow7' x 9' 3.9"Other
- OtherBelow6' 9.9" x 7' 9.9"Other
- FoyerBelow13' x 8'Other
- PatioBelow24' 9.6" x 48' 6"Other
- Primary bedroomMain11' 3" x 17' 2"Other
- BedroomMain10' x 10' 8"Other
- BedroomMain10' x 10' 8"Other
- BedroomMain10' 9.6" x 11'Other
- Dining roomMain11' 2" x 12' 6"Other
- Living roomMain11' 8" x 10' 11"Other
- Family roomMain16' 3" x 10' 11"Other
- PatioMain17' 3.9" x 22' 9.6"Other
- KitchenMain10' 11" x 10' 9.9"Other
Listing Agents
Request More Information
Request More Information
Location
13169 108 Avenue, Surrey, British Columbia, V3T 2J3 Canada
Around this property
Information about the area within a 5-minute walk of this property.
Request Neighbourhood Information
Learn more about the neighbourhood and amenities around this home
Request NowPayment Calculator
- $
- %$
- %
- Principal and Interest 0
- Property Taxes 0
- Strata / Condo Fees 0

