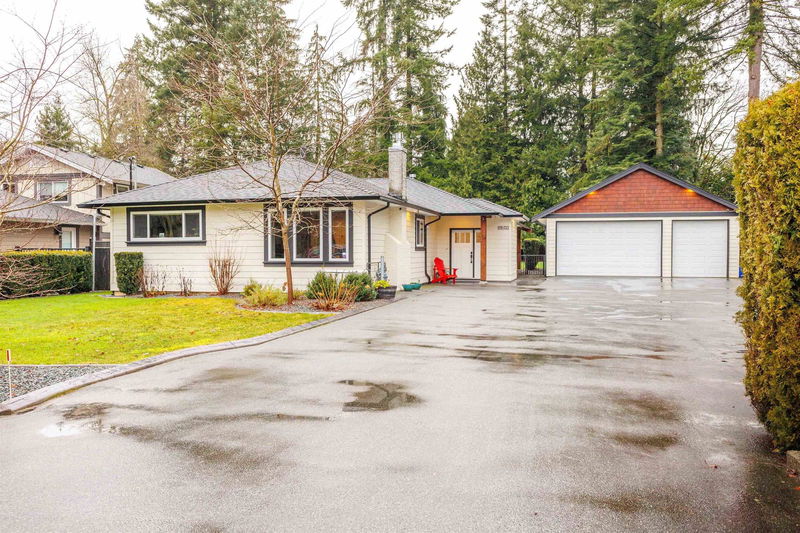Key Facts
- MLS® #: R2951726
- Property ID: SIRC2228871
- Property Type: Residential, Single Family Detached
- Living Space: 2,106 sq.ft.
- Lot Size: 0.41 ac
- Year Built: 1960
- Bedrooms: 4
- Bathrooms: 3
- Parking Spaces: 19
- Listed By:
- Royal LePage - Wolstencroft
Property Description
A must see property: Quality renovated 3 bedroom rancher, 3 bay detached dream garage with two level suite, on 17,731sqft lot with ample parking. Main house features open concept floorplan, large entryway, gorgeous engineered hardwood floors, 3 bedrooms, a giant walk in closet, and spacious kitchen/dining area for entertaining. In floor heating /gas fireplace for cozy winter living, air conditioned for summer comfort. Large patio door opens to private, fully covered patio with stamped concrete. Private hot tub and extra covered patio area. Huge 27x23 detached triple garage with heated floors, roughed in plumbing for sink and storage above. Back of garage hosts beautiful one bedroom suite - perfect for multi-generational living in one place! Wonderful holding property for future investment.
Rooms
- TypeLevelDimensionsFlooring
- Walk-In ClosetMain11' 11" x 8' 3"Other
- PantryMain6' 3.9" x 3' 3.9"Other
- PatioMain14' 2" x 14'Other
- PatioMain26' x 9' 8"Other
- FoyerMain4' 9" x 3' 11"Other
- KitchenMain8' 5" x 14' 9"Other
- Dining roomMain7' 11" x 12' 3.9"Other
- Family roomMain7' 6" x 12' 3.9"Other
- StorageAbove3' 6" x 11' 11"Other
- FoyerMain7' 9.9" x 9' 9.9"Other
- StorageAbove15' 5" x 5' 5"Other
- BedroomAbove15' 5" x 11' 5"Other
- PatioMain10' 8" x 15'Other
- KitchenMain11' 6" x 15' 9"Other
- Dining roomMain7' 8" x 13' 6"Other
- Family roomMain11' 11" x 13' 6"Other
- Living roomMain23' 9.6" x 15' 6"Other
- Laundry roomMain8' x 6' 5"Other
- Primary bedroomMain16' x 12' 9.6"Other
- BedroomMain11' 6.9" x 11' 3.9"Other
- BedroomMain7' 8" x 7' 9"Other
Listing Agents
Request More Information
Request More Information
Location
19153 87a Avenue, Surrey, British Columbia, V4N 6E4 Canada
Around this property
Information about the area within a 5-minute walk of this property.
Request Neighbourhood Information
Learn more about the neighbourhood and amenities around this home
Request NowPayment Calculator
- $
- %$
- %
- Principal and Interest 0
- Property Taxes 0
- Strata / Condo Fees 0

