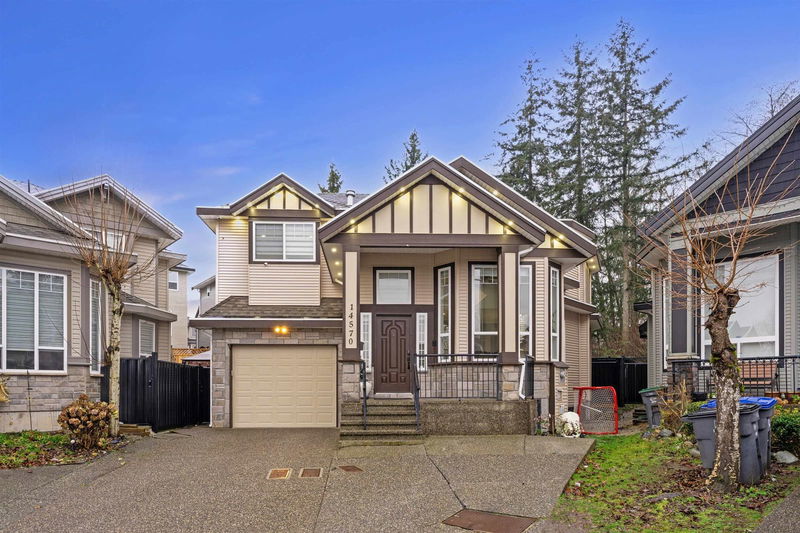Key Facts
- MLS® #: R2952450
- Property ID: SIRC2228854
- Property Type: Residential, Single Family Detached
- Living Space: 2,805 sq.ft.
- Lot Size: 0.08 ac
- Year Built: 2007
- Bedrooms: 4+2
- Bathrooms: 4+1
- Parking Spaces: 6
- Listed By:
- RE/MAX Performance Realty
Property Description
3 level home in the heart of Chimney Heights. Very well kept home over 2,800 sq ft on a 3,498 sq ft lot. Main floor comes with living and dining room, spacious kitchen with tons of cabinets and nook area. Sizeable family room with doors that lead to a deck that overlooks amazing private backyard. Upper floor has a total of 4 beds with large master with ensuite and another full bath and another 2 pc bathroom. Basement has a Good size 2 Bedroom basement suite as a mortgage helper with it's own laundry. Great neighbourhood with close to schools, parks, and transit.
Rooms
- TypeLevelDimensionsFlooring
- BedroomBasement11' x 16'Other
- Living roomBasement14' x 15'Other
- KitchenBasement13' x 14'Other
- BedroomBasement9' x 10'Other
- Living roomMain12' x 12'Other
- Dining roomMain10' x 9'Other
- Family roomMain15' x 16'Other
- KitchenMain10' x 12'Other
- NookMain7' x 13'Other
- Primary bedroomAbove12' x 16'Other
- BedroomAbove10' x 12'Other
- BedroomAbove9' x 10'Other
- BedroomAbove10' x 14'Other
Listing Agents
Request More Information
Request More Information
Location
14570 76b Avenue, Surrey, British Columbia, V3S 2T3 Canada
Around this property
Information about the area within a 5-minute walk of this property.
Request Neighbourhood Information
Learn more about the neighbourhood and amenities around this home
Request NowPayment Calculator
- $
- %$
- %
- Principal and Interest 0
- Property Taxes 0
- Strata / Condo Fees 0

