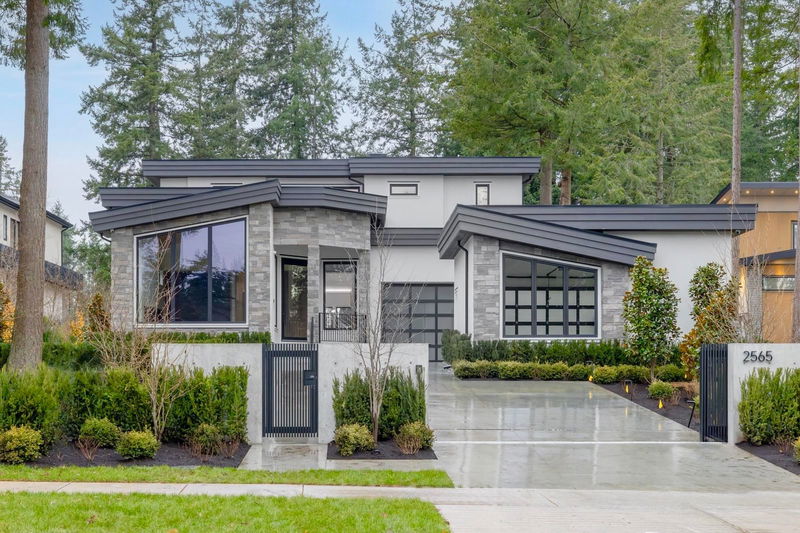Key Facts
- MLS® #: R2952785
- Property ID: SIRC2228488
- Property Type: Residential, Single Family Detached
- Living Space: 7,842 sq.ft.
- Lot Size: 24,393.60 sq.ft.
- Year Built: 2024
- Bedrooms: 8
- Bathrooms: 7+2
- Parking Spaces: 10
- Listed By:
- Macdonald Realty (Surrey/152)
Property Description
A masterfully crafted Coastal-Modern residence, meticulously designed by Rose & Funk Interiors. Spanning 8,000 sqft, this home features Control-4 automation, an elevator, 4 car garage, exquisite millwork, and bespoke design elements throughout. The grand foyer opens to an expansive living and dining area, ideal for formal entertaining. The great room effortlessly merges indoor and outdoor living, highlighted by a custom kitchen and an additional chef’s kitchen. Guest bedroom on the main and Four bedrooms above, including a hotel-inspired primary suite. Lower level includes a legal 2 bedroom guest suite, rec room, gym, bar, sauna, and versatile flex space. Set on a beautifully landscaped 24,393sqft gated property, this home is just steps from Chantrell Creek and Elgin Park Secondary.
Rooms
- TypeLevelDimensionsFlooring
- FoyerMain6' 6.9" x 8' 5"Other
- Living roomMain17' 9.6" x 15' 9"Other
- Dining roomMain17' 9.6" x 14' 3.9"Other
- KitchenMain10' 9.6" x 21' 9.6"Other
- Wok KitchenMain9' 6.9" x 12' 6.9"Other
- Eating AreaMain16' 9" x 19' 9.6"Other
- Mud RoomMain11' 9.6" x 9' 6.9"Other
- Primary bedroomMain12' 6.9" x 13' 9.6"Other
- Great RoomMain17' 9.6" x 20' 9.6"Other
- Primary bedroomAbove16' 9.6" x 17' 3.9"Other
- BedroomAbove12' 9" x 12' 3"Other
- BedroomAbove12' 6.9" x 13' 9.6"Other
- BedroomAbove13' 2" x 13' 8"Other
- Exercise RoomBelow15' 9" x 19' 5"Other
- BedroomBelow13' 3.9" x 10' 9.6"Other
- BedroomBelow9' 8" x 10' 9.6"Other
- Living roomBelow16' 11" x 8' 6.9"Other
- Media / EntertainmentBelow15' 9" x 20' 9.6"Other
- Recreation RoomBelow12' 9.6" x 13' 3"Other
- KitchenBelow16' 11" x 8' 6.9"Other
- BedroomBelow16' 9.6" x 13' 9.6"Other
- SaunaBelow7' 3" x 5'Other
Listing Agents
Request More Information
Request More Information
Location
2565 141 Street, Surrey, British Columbia, V4P 2E5 Canada
Around this property
Information about the area within a 5-minute walk of this property.
Request Neighbourhood Information
Learn more about the neighbourhood and amenities around this home
Request NowPayment Calculator
- $
- %$
- %
- Principal and Interest $26,271 /mo
- Property Taxes n/a
- Strata / Condo Fees n/a

