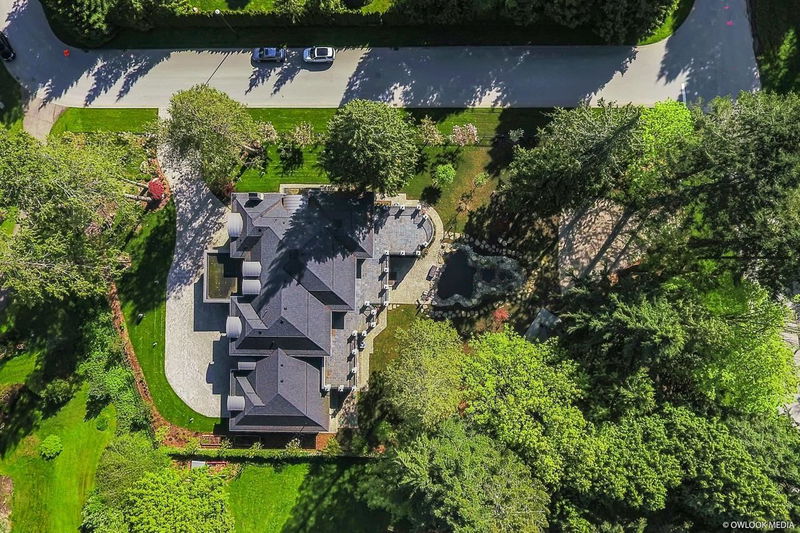Key Facts
- MLS® #: R2892974
- Property ID: SIRC2225817
- Property Type: Residential, Single Family Detached
- Living Space: 7,551 sq.ft.
- Lot Size: 0.92 ac
- Year Built: 2018
- Bedrooms: 5
- Bathrooms: 6+1
- Parking Spaces: 8
- Listed By:
- Youlive Realty
Property Description
Exclusive custom home in the Elgin area this home is located in a cul-de-sac in an area of LUXURY estates. Grand foyer + staircase lead into this exceptional home, entertainment grand living/dining area with built in bar, gourmet kitchen (S/steel appliances-Viking/Sub-zero)+ wok/spice kitchen, adjacent family room and spacious sundrenched conservatory for year round views of the delightful gardens. Five bedrooms in total (ensuite) seven bathrooms this thoughtful design features a movie theatre and guest suite on the main floor-ideal for entertaining or cozy nights at home! Stunning primary bedroom with luxurious ensuite+French Doors to a huge private deck. 7551 sq.ft.living space, A/C, TRIPLE car garage, Koi pond, 0.92 acre lot! Covered outdoor patio with fireplace! Gated-by appt pls!
Rooms
- TypeLevelDimensionsFlooring
- Laundry roomMain6' x 9'Other
- BedroomMain10' x 11'Other
- Media / EntertainmentMain13' x 16'Other
- Bar RoomMain13' x 13'Other
- StorageMain5' x 9'Other
- UtilityMain4' x 6'Other
- Solarium/SunroomMain18' x 26'Other
- DenAbove10' x 23'Other
- Primary bedroomAbove18' x 22'Other
- Walk-In ClosetAbove8' x 22'Other
- FoyerMain8' x 12'Other
- BedroomAbove12' x 16'Other
- BedroomAbove15' x 17'Other
- BedroomAbove13' x 13'Other
- Living roomMain19' x 22'Other
- PlayroomMain16' x 18'Other
- Dining roomMain18' x 21'Other
- KitchenMain15' x 28'Other
- Wok KitchenMain7' x 10'Other
- PantryMain8' x 10'Other
- Eating AreaMain12' x 16'Other
- Family roomMain15' x 16'Other
Listing Agents
Request More Information
Request More Information
Location
2923 Woodcrest Place, Surrey, British Columbia, V4P 2K8 Canada
Around this property
Information about the area within a 5-minute walk of this property.
Request Neighbourhood Information
Learn more about the neighbourhood and amenities around this home
Request NowPayment Calculator
- $
- %$
- %
- Principal and Interest 0
- Property Taxes 0
- Strata / Condo Fees 0

