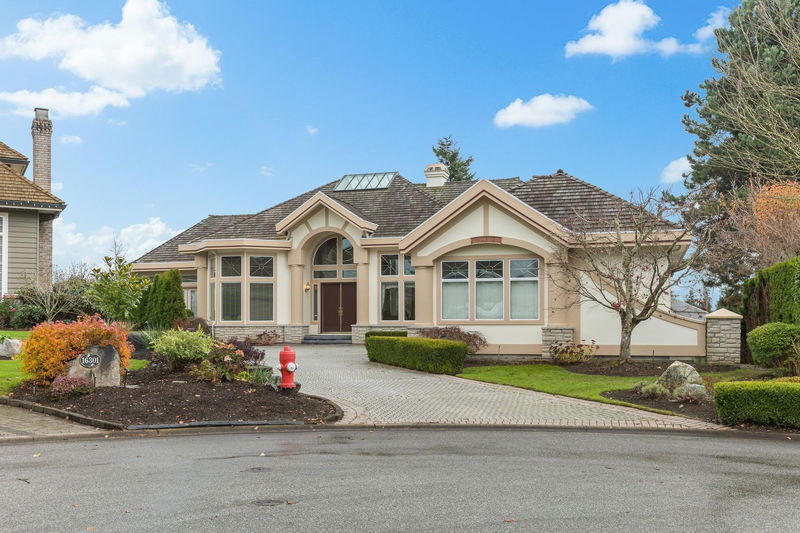Key Facts
- MLS® #: R2948142
- Property ID: SIRC2224264
- Property Type: Residential, Single Family Detached
- Living Space: 6,360 sq.ft.
- Lot Size: 0.30 ac
- Year Built: 2000
- Bedrooms: 4
- Bathrooms: 4+2
- Parking Spaces: 8
- Listed By:
- Royal LePage - Wolstencroft
Property Description
Discover this grand rancher with over 6,300 sqft of luxurious living space, on a quiet road backing onto the 6th hole at Morgan Creek. As you walk through the front door you are greeted with soaring 27-ft vaulted ceilings in the entry and living room: an unforgettable first impression. On the main you'll find a large open living area, maple kitchen, spacious primary suite w/ WI closet & ensuite, den & guest room with ensuite. Exquisite details include Venetian plaster, Jatoba hardwood, B/I speakers, solid maple kitchen, and 60 windows framing the golf course. Down in the lower level w/ full walk out & 10' ceilings enjoy a wine room, gym & bar looking onto the private backyard. With a 3-year-old cedar roof, triple garage, and commercial-grade mechanical, this home is truly exceptional.
Rooms
- TypeLevelDimensionsFlooring
- Laundry roomMain13' 9.9" x 9' 6"Other
- Recreation RoomBelow23' 3.9" x 37' 6"Other
- Bar RoomBelow14' 9.9" x 43' 11"Other
- Family roomBelow19' 9.9" x 31' 6.9"Other
- BedroomBelow16' 8" x 13' 8"Other
- Walk-In ClosetBelow13' 9.9" x 7' 8"Other
- Exercise RoomBelow13' 9.9" x 10' 3.9"Other
- Wine cellarBelow7' x 6' 5"Other
- BedroomBelow13' 9" x 13' 8"Other
- StorageBelow5' 9" x 12' 6.9"Other
- FoyerMain14' 3" x 23' 9.9"Other
- Living roomMain16' x 27' 5"Other
- NookMain17' 11" x 17' 3.9"Other
- KitchenMain17' 6.9" x 22' 9.6"Other
- Dining roomMain14' 2" x 19' 3"Other
- DenMain16' 9.6" x 15' 9.9"Other
- Primary bedroomMain26' 11" x 25' 9.6"Other
- Walk-In ClosetMain14' 3" x 15' 9.9"Other
- BedroomMain18' 9.6" x 14' 6.9"Other
Listing Agents
Request More Information
Request More Information
Location
16313 Morgan Creek Crescent, Surrey, British Columbia, V3Z 0H5 Canada
Around this property
Information about the area within a 5-minute walk of this property.
Request Neighbourhood Information
Learn more about the neighbourhood and amenities around this home
Request NowPayment Calculator
- $
- %$
- %
- Principal and Interest 0
- Property Taxes 0
- Strata / Condo Fees 0

