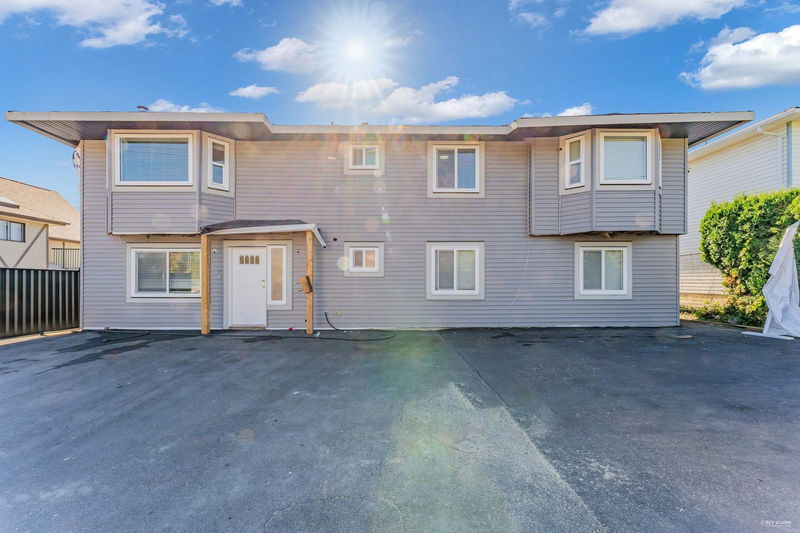Key Facts
- MLS® #: R2951721
- Property ID: SIRC2223040
- Property Type: Residential, Single Family Detached
- Living Space: 4,886 sq.ft.
- Lot Size: 0.15 ac
- Year Built: 1986
- Bedrooms: 12
- Bathrooms: 7
- Parking Spaces: 6
- Listed By:
- SRS Panorama Realty
Property Description
If you're an investor, look no further! EXTREMELY HIGH RENTAL ROLL! This beautiful home located in the heart of West Newton boasts a grand 12 bedrooms & 7 full bathrooms. This home is fully and recently renovated in all regards. The key feature of this home is location. You are walking distance to all shopping, recreation, public transit, schools, parks, restaurants and so much more! This is your remarkable chance and opportunity to acquire a mixed-use low-rise designated (up to 6 storey of commercial/residential) development site according to the Newton-KGB OCP. The area's zoning laws and regulations should be carefully reviewed and inquires made with the City of Surrey prior to making an offer.
Rooms
- TypeLevelDimensionsFlooring
- BedroomAbove8' 5" x 11' 3.9"Other
- BedroomAbove8' 11" x 11' 5"Other
- BedroomAbove9' 6" x 15' 3"Other
- Living roomBelow11' 3" x 11' 8"Other
- KitchenBelow14' x 11' 3"Other
- BedroomBelow9' 3" x 11' 9"Other
- BedroomBelow11' 11" x 10' 8"Other
- Living roomBelow11' x 10' 5"Other
- KitchenBelow11' x 10'Other
- BedroomBelow11' x 10' 3"Other
- Living roomAbove16' 11" x 15' 9.6"Other
- BedroomBelow10' 9" x 9' 5"Other
- Living roomBelow9' 8" x 10' 3"Other
- KitchenBelow5' 6" x 10' 3"Other
- BedroomBelow9' 11" x 9'Other
- Living roomBelow11' 9" x 14' 3.9"Other
- KitchenBelow9' x 5'Other
- Dining roomAbove10' 5" x 9' 11"Other
- KitchenAbove10' x 14' 11"Other
- Primary bedroomAbove11' 9.9" x 13' 11"Other
- BedroomAbove11' 9.9" x 11'Other
- BedroomAbove9' 9.9" x 12' 3.9"Other
- BedroomAbove10' 9.6" x 10' 3.9"Other
- Living roomAbove10' 5" x 12' 3.9"Other
- KitchenAbove6' x 6' 5"Other
Listing Agents
Request More Information
Request More Information
Location
13572 68 Avenue, Surrey, British Columbia, V3W 2G3 Canada
Around this property
Information about the area within a 5-minute walk of this property.
Request Neighbourhood Information
Learn more about the neighbourhood and amenities around this home
Request NowPayment Calculator
- $
- %$
- %
- Principal and Interest 0
- Property Taxes 0
- Strata / Condo Fees 0

