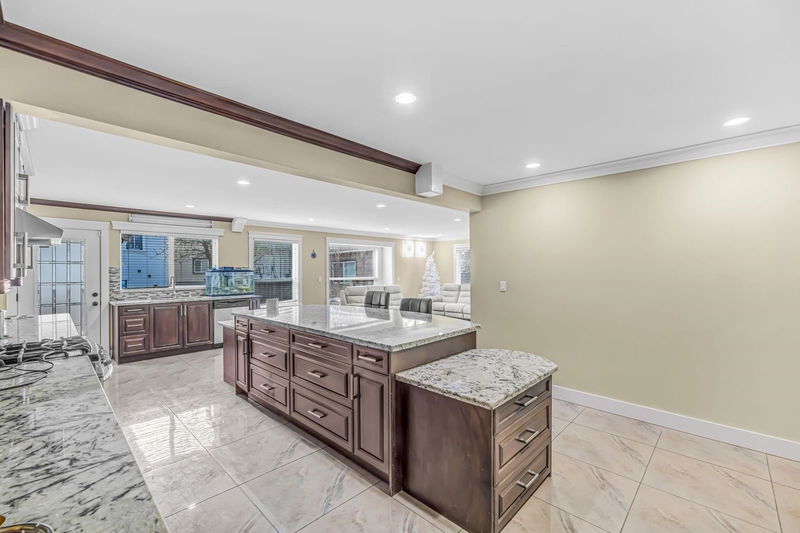Key Facts
- MLS® #: R2951580
- Property ID: SIRC2221424
- Property Type: Residential, Single Family Detached
- Living Space: 4,537 sq.ft.
- Lot Size: 0.26 ac
- Year Built: 1991
- Bedrooms: 8
- Bathrooms: 5+1
- Parking Spaces: 10
- Listed By:
- Century 21 Coastal Realty Ltd.
Property Description
"Welcome to this spectacular and versatile renovated mega home! Featuring 8 bedrooms, 7 bathrooms, and multiple living spaces, this property offers endless possibilities. (2+1 suites) The main floor boasts a luxurious living room, dining room, large family room with a gas fireplace, updated kitchen with stainless steel appliances, a master bedroom, and laundry. Upstairs, enjoy 5 bedrooms, including 2 master suites and a huge deck. The basement includes a 2-bedroom suite and a separate 1-bedroom suite, both with private entrances. A dedicated office building is perfect for your home business. Individual air conditioners in every room ensure personalized comfort. Outside, find a fully fenced backyard, a massive sundeck, and ample parking. Schedule your showing today!"
Rooms
- TypeLevelDimensionsFlooring
- BedroomAbove15' 8" x 15' 9.9"Other
- BedroomAbove15' 6.9" x 15' 5"Other
- BedroomAbove8' 9.9" x 10' 9"Other
- LoftAbove12' 3.9" x 9'Other
- Laundry roomMain6' 2" x 5' 9"Other
- Living roomMain13' 9" x 9' 6"Other
- KitchenMain14' 11" x 7' 2"Other
- BedroomMain10' 8" x 9' 2"Other
- Living roomMain12' 3.9" x 10' 9.6"Other
- Living roomMain17' 2" x 12' 6.9"Other
- KitchenMain12' 3.9" x 11' 8"Other
- BedroomMain11' 9.9" x 10' 9.6"Other
- BedroomMain11' 9.9" x 11' 3.9"Other
- Dining roomMain16' 2" x 10'Other
- KitchenMain27' 6" x 13' 8"Other
- Wok KitchenMain11' 9.6" x 10'Other
- Family roomMain15' 9" x 17'Other
- FoyerMain6' 3" x 10'Other
- Primary bedroomAbove16' 9.6" x 12' 6.9"Other
- BedroomAbove18' 3" x 11' 3"Other
- Walk-In ClosetAbove5' 6.9" x 5' 8"Other
Listing Agents
Request More Information
Request More Information
Location
14340 Hyland Road, Surrey, British Columbia, V3W 2C5 Canada
Around this property
Information about the area within a 5-minute walk of this property.
Request Neighbourhood Information
Learn more about the neighbourhood and amenities around this home
Request NowPayment Calculator
- $
- %$
- %
- Principal and Interest 0
- Property Taxes 0
- Strata / Condo Fees 0

