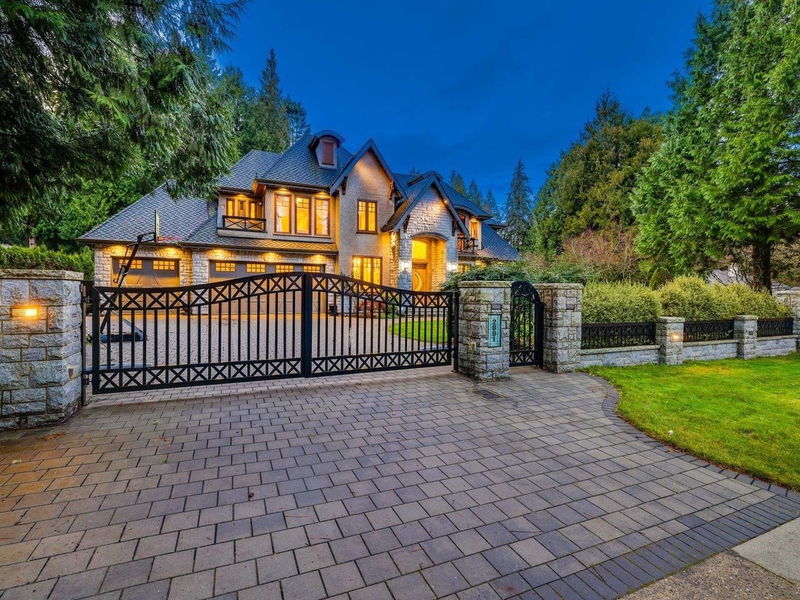Key Facts
- MLS® #: R2951452
- Property ID: SIRC2214132
- Property Type: Residential, Single Family Detached
- Living Space: 8,479 sq.ft.
- Lot Size: 0.74 ac
- Year Built: 2017
- Bedrooms: 5+2
- Bathrooms: 6+2
- Parking Spaces: 6
- Listed By:
- RE/MAX Colonial Pacific Realty
Property Description
Elegant Estate in one of South Surrey's most desirable location Elgin/Chantrell. A masterpiece of craftsmanship with compliments of marble, tile and attention to every detail. The many features include elevator, spice kitchen, Miele appliances, radiant in floor heating, 2 laundry on upper level, sauna, gym, wine cellar, theatre room, hot tub. Separate self contained coach house 1000 sq.ft not included in square footage. Exterior all natural stone cladding and rock dash stucco. This magnificent home is situated on a 32,422.00 ft lot serine setting backing ravine and green space. Chantrell Creek Elementary and Elgin Park Secondary catchment.
Rooms
- TypeLevelDimensionsFlooring
- Family roomMain20' x 18'Other
- BedroomMain15' 2" x 13' 2"Other
- Butlers PantryMain9' 9.9" x 6'Other
- Primary bedroomAbove20' x 18'Other
- BedroomAbove14' x 15' 6"Other
- BedroomAbove14' 6" x 11' 8"Other
- BedroomAbove14' x 14' 3.9"Other
- LibraryAbove18' 8" x 14' 2"Other
- LoftAbove7' 8" x 11'Other
- Recreation RoomBasement33' 9" x 29' 6.9"Other
- FoyerMain10' x 10' 6"Other
- Media / EntertainmentBasement13' x 26'Other
- Exercise RoomBasement20' 6.9" x 20'Other
- BedroomBasement11' 6" x 10' 6.9"Other
- BedroomBasement11' 6" x 10' 6.9"Other
- Solarium/SunroomMain10' 2" x 9' 6"Other
- Dining roomMain15' x 12'Other
- Living roomMain16' x 15'Other
- KitchenMain20' 6" x 12'Other
- Eating AreaMain16' x 10'Other
- Wok KitchenMain7' 6" x 11'Other
- PantryMain6' x 12'Other
- DenMain12' 8" x 11' 3.9"Other
Listing Agents
Request More Information
Request More Information
Location
2891 138 Street, Surrey, British Columbia, V4P 1T6 Canada
Around this property
Information about the area within a 5-minute walk of this property.
Request Neighbourhood Information
Learn more about the neighbourhood and amenities around this home
Request NowPayment Calculator
- $
- %$
- %
- Principal and Interest 0
- Property Taxes 0
- Strata / Condo Fees 0

