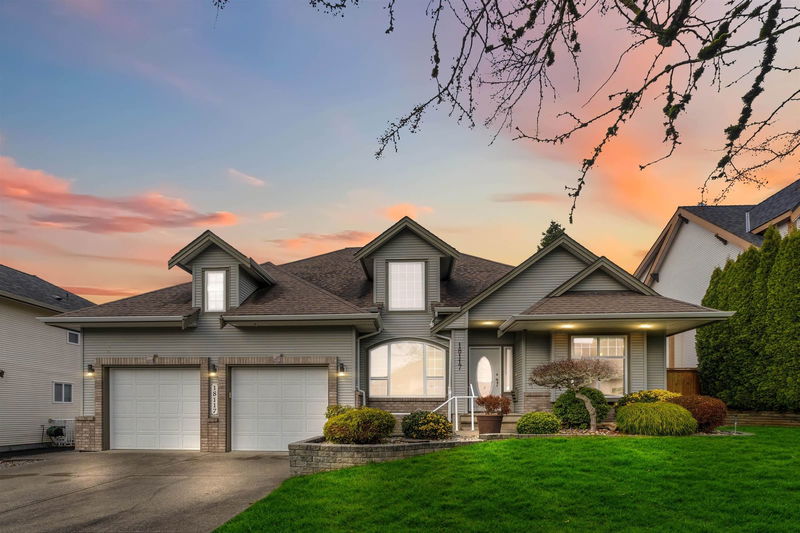Key Facts
- MLS® #: R2949467
- Property ID: SIRC2211788
- Property Type: Residential, Single Family Detached
- Living Space: 3,294 sq.ft.
- Lot Size: 0.14 ac
- Year Built: 1999
- Bedrooms: 5
- Bathrooms: 3
- Parking Spaces: 7
- Listed By:
- Sutton Group-West Coast Realty
Property Description
Homes don't come available on this gorgeous, quiet, cul-de-sac very often! This 5 bedroom, 3 bathroom home has been extremely well maintained and sits on a beautifully landscaped,6040 sq ft PRIVATE LOT. The main floor features 3 beds, 2 full baths, a large family room, formal living/dining and ample storage. Below you'll find 2 additional bedrooms, a bathroom, rec room and flex areas that provide flexible living options --ideal for a RENTAL SUITE, guest accommodations or a recreational area, with outside entrance. Walk out to your covered patio to enjoy your private fully fenced yard with immaculate gardens, perfect for entertaining. *BONUS* double car garage and ample driveway & RV parking. Located just steps from Adams Road Park, trails, transit, Adams Road Elementary and more.
Rooms
- TypeLevelDimensionsFlooring
- PantryMain6' 5" x 5' 9.6"Other
- FoyerMain7' x 6' 9.6"Other
- Recreation RoomBelow12' 9.6" x 22' 3.9"Other
- Flex RoomBelow12' 6.9" x 16' 6.9"Other
- BedroomBelow22' 5" x 11' 3"Other
- BedroomBelow11' 3" x 12' 5"Other
- Flex RoomBelow8' 5" x 12' 6"Other
- DenBelow8' 5" x 12' 6"Other
- Laundry roomBasement13' 6.9" x 15' 9.6"Other
- StorageBelow5' 9.9" x 5' 11"Other
- Living roomMain11' 8" x 12' 2"Other
- PatioMain13' 3.9" x 26' 6.9"Other
- Dining roomMain12' 11" x 12' 2"Other
- KitchenMain11' 9" x 10'Other
- Family roomMain12' 3.9" x 13' 6"Other
- Eating AreaMain10' 3" x 13' 2"Other
- Primary bedroomMain12' x 14' 3.9"Other
- Walk-In ClosetMain4' 9" x 7' 6.9"Other
- BedroomMain8' 11" x 11' 9.6"Other
- BedroomMain9' 3.9" x 11' 5"Other
Listing Agents
Request More Information
Request More Information
Location
18117 68a Avenue, Surrey, British Columbia, V3S 9C2 Canada
Around this property
Information about the area within a 5-minute walk of this property.
Request Neighbourhood Information
Learn more about the neighbourhood and amenities around this home
Request NowPayment Calculator
- $
- %$
- %
- Principal and Interest 0
- Property Taxes 0
- Strata / Condo Fees 0

