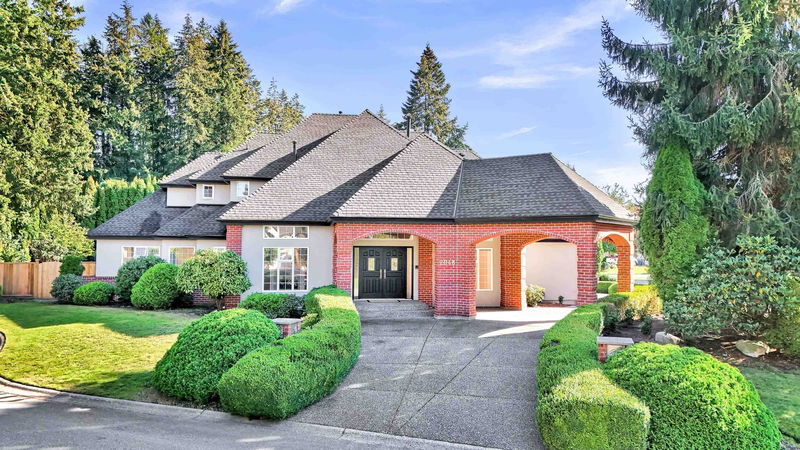Key Facts
- MLS® #: R2925943
- Property ID: SIRC2210733
- Property Type: Residential, Single Family Detached
- Living Space: 5,530 sq.ft.
- Lot Size: 0.32 ac
- Year Built: 1993
- Bedrooms: 5
- Bathrooms: 3+1
- Parking Spaces: 10
- Listed By:
- RE/MAX Blueprint
Property Description
Discover this custom-built 5-bedroom, 4-bathroom home on a prime corner lot in the prestigious Elgin Chantrell, Bridlewood neighborhood. This residence boasts a 3-car garage, a 29x16 outdoor pool, and a spacious 13,000 sq ft lot, offering ample space for outdoor activities and relaxation. Recent upgrades include a new roof (2022), fresh exterior paint, new carpets on the main and upper floors, enhanced attic insulation, a new furnace, fridge, fence, and retaining wall, ensuring modern comfort and durability. The unfinished basement, with the potential for two separate suites, provides an excellent opportunity for customization, whether for additional living space, rental income, or a personalized retreat. Experience luxury living with endless possibilities in this exceptional property.
Rooms
- TypeLevelDimensionsFlooring
- Primary bedroomAbove17' 2" x 17' 8"Other
- BedroomAbove12' 2" x 10' 6"Other
- BedroomAbove13' 9.6" x 12' 8"Other
- BedroomAbove14' 9.6" x 20' 6.9"Other
- OtherBasement18' 3" x 44' 9"Other
- FoyerMain11' 6.9" x 11' 5"Other
- OtherBasement22' x 15' 9"Other
- OtherBasement10' 2" x 31' 8"Other
- OtherBasement6' 5" x 18' 2"Other
- OtherBasement26' 6.9" x 13' 6"Other
- OtherBasement8' 2" x 12' 11"Other
- Living roomMain16' x 12' 9.9"Other
- Dining roomMain17' 8" x 13' 3"Other
- KitchenMain20' 6.9" x 15' 3.9"Other
- Eating AreaMain18' 3.9" x 8' 6.9"Other
- Family roomMain15' 6" x 14' 8"Other
- Laundry roomMain12' 3.9" x 9' 9.6"Other
- Home officeMain12' 9.6" x 13'Other
- BedroomMain17' x 15'Other
Listing Agents
Request More Information
Request More Information
Location
2048 134 Street, Surrey, British Columbia, V4A 9N8 Canada
Around this property
Information about the area within a 5-minute walk of this property.
Request Neighbourhood Information
Learn more about the neighbourhood and amenities around this home
Request NowPayment Calculator
- $
- %$
- %
- Principal and Interest 0
- Property Taxes 0
- Strata / Condo Fees 0

