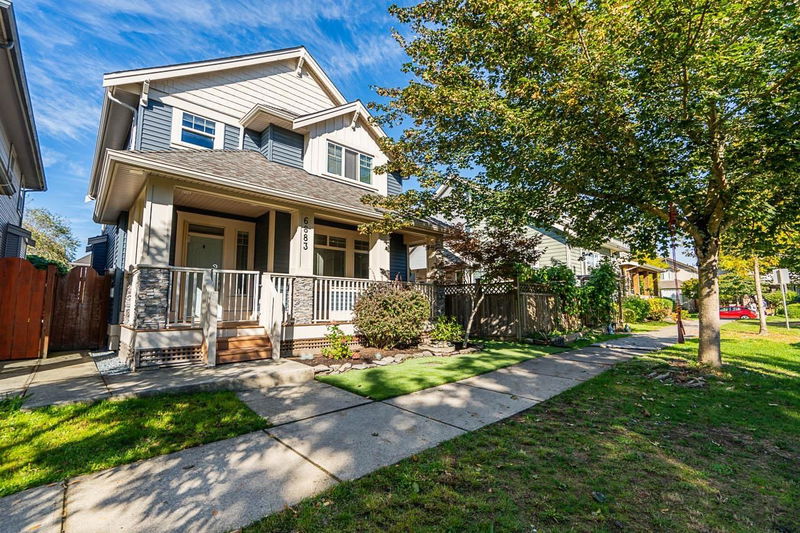Key Facts
- MLS® #: R2941932
- Property ID: SIRC2210675
- Property Type: Residential, Single Family Detached
- Living Space: 3,309 sq.ft.
- Lot Size: 0.11 ac
- Year Built: 2009
- Bedrooms: 6
- Bathrooms: 4+1
- Parking Spaces: 2
- Listed By:
- RE/MAX Treeland Realty
Property Description
ENTIRE HOME & COACH HOME VACANT on QUIET STREET IN CLAYTON! Beautiful Home & Excellent INCOME HELPER! This 2 Storey w/ Bsmt feat; new A/C + Functional floorplan on the main w/ Lrge bright windows, crown moldings & open Kitchen complete w/ granite counters, Island & updated appliances incl. Gas range! New Flooring incl. Carpets in main house & Coach house = MOVE IN READY & Quick Possession Possible! 3 Generous Bdrms above finished w/spacious walk-in too! Your FINISHED Bsmt is complete w/ 2bdrm unauth suite, Sep Entry & LNDRY TOO! Enjoy your Beautiful, private & Fenced yard too! COACHOUSE- Great space for student, family & ADDITIONAL INCOME which offers its own Lndry as well! Dbl. Garage + Parking Pad w/lane access! You'll LOVE this home! OPEN HOUSE SAT DEC 21 & SUN DEC 22 1-3PM.
Rooms
- TypeLevelDimensionsFlooring
- BedroomAbove9' 3.9" x 12' 8"Other
- Laundry roomAbove5' 6.9" x 7' 6.9"Other
- BedroomBelow9' 9.6" x 11' 3.9"Other
- BedroomBelow9' x 9' 5"Other
- Living roomBelow11' 3" x 13' 9"Other
- KitchenBelow11' 3" x 8' 9.9"Other
- DenBelow4' 11" x 7' 9.6"Other
- KitchenAbove5' 3" x 12' 5"Other
- Living roomAbove8' 11" x 11' 6.9"Other
- BedroomAbove13' 5" x 8' 11"Other
- FoyerMain4' 3" x 6' 8"Other
- Living roomMain9' 6.9" x 15'Other
- Dining roomMain9' 6.9" x 16' 6.9"Other
- KitchenMain8' 5" x 11' 9.9"Other
- Eating AreaMain9' 9.6" x 11' 9.9"Other
- Family roomMain12' 3" x 12' 3"Other
- Walk-In ClosetAbove4' 6.9" x 8' 8"Other
- Primary bedroomAbove10' 8" x 15'Other
- BedroomAbove9' 6.9" x 11' 9.6"Other
Listing Agents
Request More Information
Request More Information
Location
6883 192a Street, Surrey, British Columbia, V4N 0B7 Canada
Around this property
Information about the area within a 5-minute walk of this property.
Request Neighbourhood Information
Learn more about the neighbourhood and amenities around this home
Request NowPayment Calculator
- $
- %$
- %
- Principal and Interest 0
- Property Taxes 0
- Strata / Condo Fees 0

