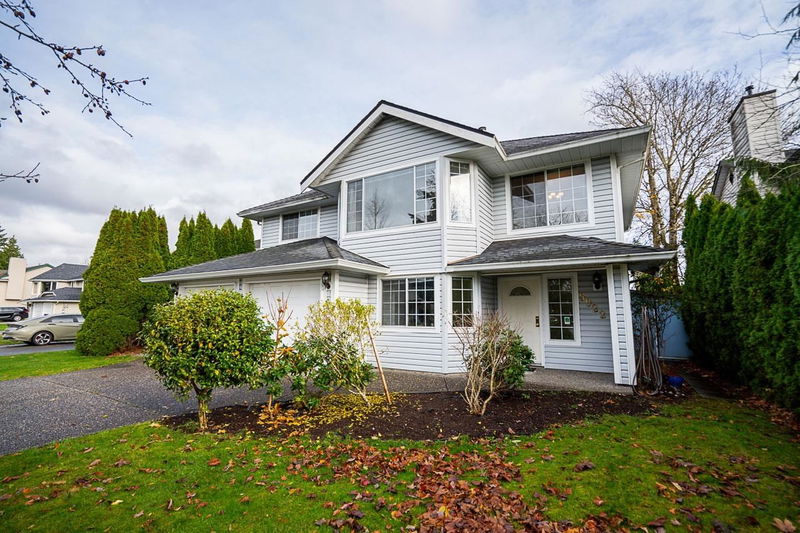Key Facts
- MLS® #: R2944141
- Property ID: SIRC2210667
- Property Type: Residential, Single Family Detached
- Living Space: 2,471 sq.ft.
- Lot Size: 0.20 ac
- Year Built: 1991
- Bedrooms: 3+1
- Bathrooms: 3
- Parking Spaces: 4
- Listed By:
- RE/MAX Treeland Realty
Property Description
FANTASTIC FAMILY HOME IN GREAT LOCATION - BACKING ONTO A PARK + OFFERS A 1BDRM UNAUTH SUITE! This is the home you have been waiting for feat. 3bdrm/2 baths above incl. bright Sunroom/Solarium & bonus Den/office below for upstairs use! Updates in this home incl. A/C, Hot H2O tank, bths, kitchen floors, new paint throughout & suite kitchen counter-tops! Your main living area above features open Living room + nicely finished Kitchen complete w/SS appliances & separate dining/eating area + Central Vac! BONUS EXPANSIVE YARD that is FULLY FENCED & backs onto the Park/School for quick access if needed w/kids! Below is complete w/your MORTGAGE HELPER. Currently a 1bdrm UNAUTH suite, could be 2BDRM, w/1 Bth, separ entry & shared laundry. RV parking too if required!
Rooms
- TypeLevelDimensionsFlooring
- Solarium/SunroomMain15' 5" x 15' 2"Other
- BedroomMain10' 9.6" x 9' 9.6"Other
- BedroomMain9' 3.9" x 8' 11"Other
- Primary bedroomMain12' 9.9" x 12' 3.9"Other
- FoyerBasement10' x 6' 8"Other
- DenBasement10' 2" x 8' 6"Other
- Laundry roomBasement6' x 8' 6"Other
- Living roomBasement13' 5" x 11' 3.9"Other
- KitchenBasement8' 2" x 12' 3"Other
- BedroomBasement11' 5" x 10' 2"Other
- Living roomMain16' 6" x 13' 9.6"Other
- Dining roomMain11' 11" x 8' 11"Other
- KitchenMain17' 8" x 10' 11"Other
Listing Agents
Request More Information
Request More Information
Location
5922 186a Street, Surrey, British Columbia, V3S 7Z9 Canada
Around this property
Information about the area within a 5-minute walk of this property.
Request Neighbourhood Information
Learn more about the neighbourhood and amenities around this home
Request NowPayment Calculator
- $
- %$
- %
- Principal and Interest 0
- Property Taxes 0
- Strata / Condo Fees 0

