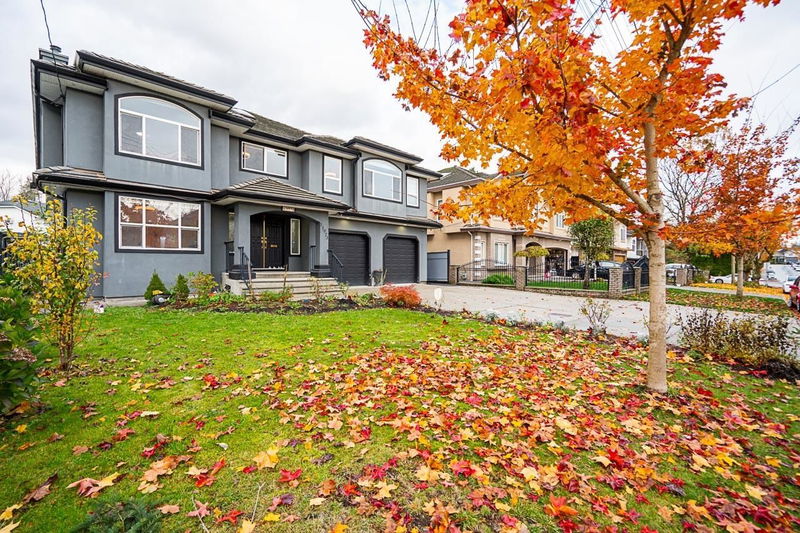Key Facts
- MLS® #: R2949649
- Property ID: SIRC2206528
- Property Type: Residential, Single Family Detached
- Living Space: 4,188 sq.ft.
- Lot Size: 0.17 ac
- Year Built: 1998
- Bedrooms: 5+4
- Bathrooms: 5+1
- Parking Spaces: 2
- Listed By:
- RE/MAX Performance Realty
Property Description
Discover this stunning, upgraded 9-bedroom, 6-bathroom home with over 4,198 sq. ft. of living space, perfect for large families or those seeking income potential. MAIN LEVEL OFFERS 5 BEDS AND 3 FULL BATHS, FAMILY AND LIVING ROOM, PLUS A BONUS REC ROOM with Full Washroom. Wow 2+ 2 Bedrooms SIDE SUITES provide valuable mortgage support. Set on a spacious 7,281 sq. ft. lot with back lane access, an attached double garage, and six additional parking spaces. Ideally located within walking distance to Sikh and Hindu temples, top schools, and beautiful Bear Creek Park, plus easy access to shopping, dining, recreation, and transit. "Dreaming of a home that offers flexibility, style, and income potential? Look no further! A rare gem—book your viewing today!
Rooms
- TypeLevelDimensionsFlooring
- BedroomMain10' x 10' 9.9"Other
- Recreation RoomBasement12' x 13' 2"Other
- Living roomBasement12' x 16'Other
- KitchenBasement6' x 12'Other
- BedroomBasement10' x 11' 3.9"Other
- BedroomBasement10' 6" x 11' 3.9"Other
- Living roomBasement13' x 17'Other
- KitchenBasement7' x 13'Other
- BedroomBasement10' x 14' 9.9"Other
- BedroomBasement10' x 13' 9.9"Other
- Living roomMain12' 9.9" x 18'Other
- Laundry roomBasement8' x 10' 6"Other
- FoyerBasement10' 6" x 10' 8"Other
- Dining roomMain11' 9" x 12' 9.9"Other
- KitchenMain12' 5" x 13'Other
- NookMain12' x 13'Other
- Family roomMain12' 5" x 17'Other
- Primary bedroomMain15' 6" x 16'Other
- Primary bedroomMain10' 9" x 15'Other
- BedroomMain11' 2" x 13' 2"Other
- BedroomMain10' 6" x 12'Other
Listing Agents
Request More Information
Request More Information
Location
13973 90 Avenue, Surrey, British Columbia, V3V 1C2 Canada
Around this property
Information about the area within a 5-minute walk of this property.
Request Neighbourhood Information
Learn more about the neighbourhood and amenities around this home
Request NowPayment Calculator
- $
- %$
- %
- Principal and Interest 0
- Property Taxes 0
- Strata / Condo Fees 0

