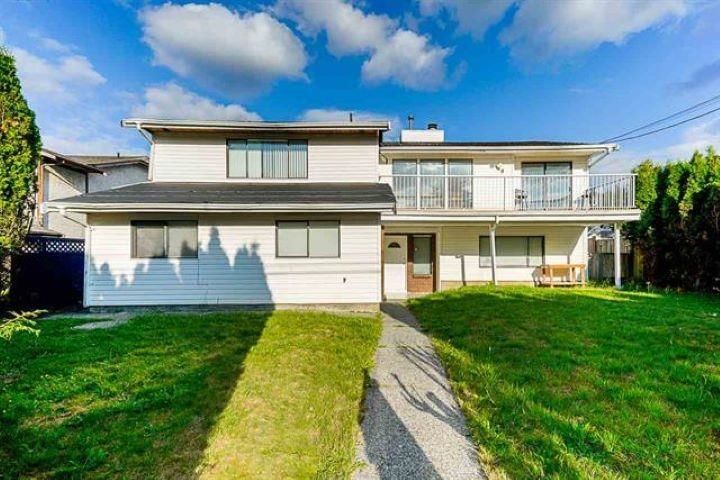Key Facts
- MLS® #: R2949353
- Property ID: SIRC2206442
- Property Type: Residential, Single Family Detached
- Living Space: 3,725 sq.ft.
- Lot Size: 7,405.20 sq.ft.
- Year Built: 1982
- Bedrooms: 4+3
- Bathrooms: 5
- Listed By:
- Royal LePage Global Force Realty
Property Description
2 SUITES BOTH 2 BEDROOMS** Perfect home for a family. This home has 4 bedrooms on the main floor and 2 suites. The main floor features living/dining room, family room, kitchen & a laundry. Close to transit and SkyTrain. Huge advantage to live right by downtown Surrey. Easy access to SkyTrain and transit. Spacious driveway which can easily fit up to 8 cars. The beautiful area is high in demand for tenants. Great opportunity for investment.
Rooms
- TypeLevelDimensionsFlooring
- Living roomMain17' 2" x 14' 6"Other
- Dining roomMain12' 5" x 9' 9.9"Other
- KitchenMain17' 2" x 9' 8"Other
- Family roomMain18' x 13' 6"Other
- BedroomMain15' 5" x 11' 6.9"Other
- BedroomMain13' 2" x 9' 9"Other
- BedroomMain11' 3.9" x 9' 11"Other
- BedroomMain12' x 9' 8"Other
- Laundry roomMain7' 5" x 4'Other
- Living roomBasement10' 9.9" x 12' 9.6"Other
- Dining roomBasement10' 9.9" x 8'Other
- KitchenBasement13' 6.9" x 7' 9"Other
- BedroomBasement14' 8" x 9' 2"Other
- BedroomBasement12' 6.9" x 9' 5"Other
- Living roomBasement13' 8" x 12' 9"Other
- KitchenBasement14' 2" x 9' 2"Other
- BedroomBasement14' 9.6" x 10' 3.9"Other
- Laundry roomBasement12' 6.9" x 3' 9"Other
- UtilityBasement7' 2" x 3'Other
- Steam RoomBasement7' 8" x 3'Other
- StorageBasement20' 3" x 9' 5"Other
- FoyerBasement10' 2" x 9'Other
Listing Agents
Request More Information
Request More Information
Location
10428 128 Street, Surrey, British Columbia, V3T 5J1 Canada
Around this property
Information about the area within a 5-minute walk of this property.
Request Neighbourhood Information
Learn more about the neighbourhood and amenities around this home
Request NowPayment Calculator
- $
- %$
- %
- Principal and Interest 0
- Property Taxes 0
- Strata / Condo Fees 0

