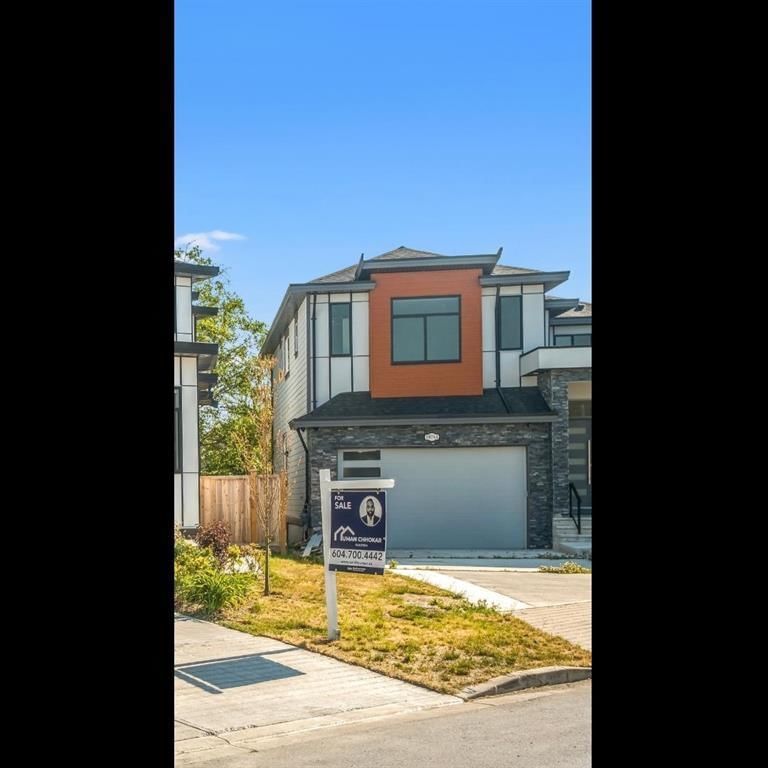Key Facts
- MLS® #: R2943074
- Property ID: SIRC2203175
- Property Type: Residential, Single Family Detached
- Living Space: 4,686 sq.ft.
- Lot Size: 6,098.40 sq.ft.
- Year Built: 2023
- Bedrooms: 5+3
- Bathrooms: 7+1
- Listed By:
- Sutton Group-West Coast Realty (Surrey/120)
Property Description
Brand New Home and beautifully designed 8 bedroom and 9 bathroom in the quite neighbourhood of Cloverdale, Close to the upcoming skytrain route. This Home features an elegant open floor plan with a Spacious Living and Dining room, Open Kitchen equipped with high-end appliances, SPICY Kitchen for all of your spicy cooking, and a master Bedroom on the main Floor. Upstairs features 4 Master bedrooms and walk-in-closets, and a Laundry room. Basement features 2+1 bedroom suites, and a HUGE Rec room, and Wet bar. Very convenient LOCATION, close to schools, parks, shopping, restaurants, and easy access to major routes. Don't miss out on this BEAUTIFUL HOME!!!
Rooms
- TypeLevelDimensionsFlooring
- BedroomAbove15' 6" x 17' 3"Other
- Walk-In ClosetAbove9' 9" x 7' 5"Other
- BedroomAbove13' x 12'Other
- BedroomAbove12' 8" x 12' 9.9"Other
- BedroomAbove14' x 14' 6"Other
- Laundry roomAbove6' 3.9" x 5' 3.9"Other
- BedroomMain13' 11" x 12' 6"Other
- Living roomMain16' 11" x 17' 3.9"Other
- Family roomMain14' 2" x 15' 6.9"Other
- KitchenMain17' 3.9" x 15' 6.9"Other
- Wok KitchenMain6' 9" x 8' 3.9"Other
- NookMain12' 5" x 9' 3.9"Other
- BedroomBasement12' 9" x 11' 6.9"Other
- BedroomBasement8' 9.9" x 11'Other
- BedroomBasement12' 8" x 11' 8"Other
- Media / EntertainmentBasement16' 9.9" x 17' 5"Other
Listing Agents
Request More Information
Request More Information
Location
18764 62a Avenue, Surrey, British Columbia, V3S 7V8 Canada
Around this property
Information about the area within a 5-minute walk of this property.
Request Neighbourhood Information
Learn more about the neighbourhood and amenities around this home
Request NowPayment Calculator
- $
- %$
- %
- Principal and Interest 0
- Property Taxes 0
- Strata / Condo Fees 0

