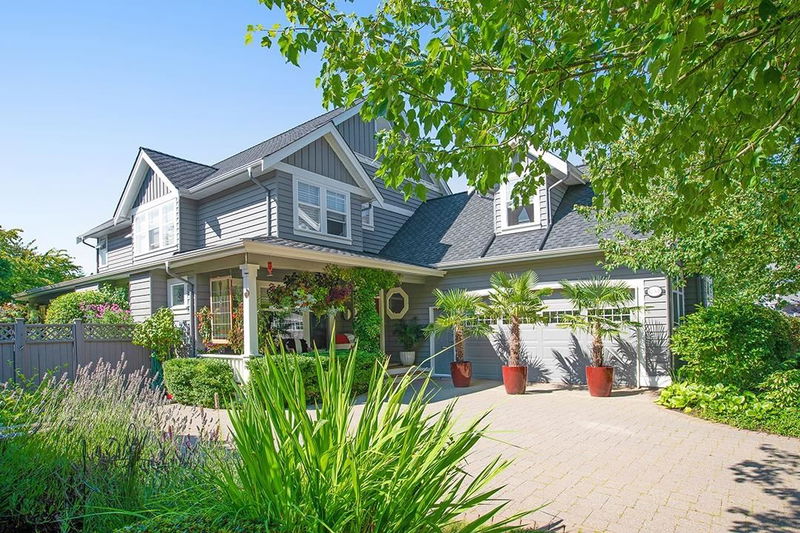Key Facts
- MLS® #: R2948927
- Property ID: SIRC2201938
- Property Type: Residential, Single Family Detached
- Living Space: 5,236 sq.ft.
- Lot Size: 0.17 ac
- Year Built: 2002
- Bedrooms: 3+2
- Bathrooms: 3+1
- Parking Spaces: 5
- Listed By:
- Hugh & McKinnon Realty Ltd.
Property Description
Craftsman Porch wrap Style Home 5236 SF. Main Flr 1723 SF Lovely Family spaces, 9' ceilings-transom interior doors, Art Glass, wide stairway's & hallways,2 nat gas fireplaces & multiple access to wrap porches. Home Design is functional 2 story w/ full finished Basement. Above 3 large bedrooms up -Luxurious Primary Suite & Family room. Top floor is 1810 SF. New 40 year Roof/skylight 2016.New Boiler 2020 in flr heating in 1703 SF Basement. Family rm W/fireplace & wet bar. Office + 2 bedrooms Down + Storage. Fourth fireplace is nat gas fire pit on patio. Quiet property on a Cul de Sac below Ocean Park Road. S-west exp. Garden is hedged for privacy. Exceptional perennial garden w/ irrig. All services are underground & no trees on the property. Dbl Garage & driveway. *Ocean Cliff Elementary*
Rooms
- TypeLevelDimensionsFlooring
- Primary bedroomAbove18' 3" x 19' 3"Other
- Walk-In ClosetAbove6' 3.9" x 7'Other
- BedroomAbove10' 6.9" x 14' 3"Other
- BedroomAbove13' 2" x 15' 6.9"Other
- Family roomAbove10' 3.9" x 28' 6.9"Other
- FoyerAbove11' 5" x 13' 9.6"Other
- Family roomBasement17' 6" x 18' 9"Other
- FoyerMain7' 6" x 26' 9"Other
- Home officeBasement11' 6" x 14' 2"Other
- BedroomBasement11' 6.9" x 14' 5"Other
- BedroomBasement12' 9.6" x 14' 9.6"Other
- Walk-In ClosetBasement4' 9.6" x 4' 11"Other
- StorageBasement11' 9.9" x 14' 5"Other
- UtilityBasement5' 3" x 9' 8"Other
- Home officeMain10' 5" x 15'Other
- Living roomMain12' 5" x 15' 2"Other
- Dining roomMain11' 6.9" x 15' 2"Other
- Family roomMain12' 8" x 15' 9.6"Other
- Eating AreaMain4' x 8' 11"Other
- KitchenMain10' 3.9" x 18' 5"Other
- PantryMain4' 2" x 4' 2"Other
- Laundry roomMain10' 5" x 11' 9.6"Other
Listing Agents
Request More Information
Request More Information
Location
12368 21a Avenue, Surrey, British Columbia, V4A 9Y7 Canada
Around this property
Information about the area within a 5-minute walk of this property.
Request Neighbourhood Information
Learn more about the neighbourhood and amenities around this home
Request NowPayment Calculator
- $
- %$
- %
- Principal and Interest 0
- Property Taxes 0
- Strata / Condo Fees 0

