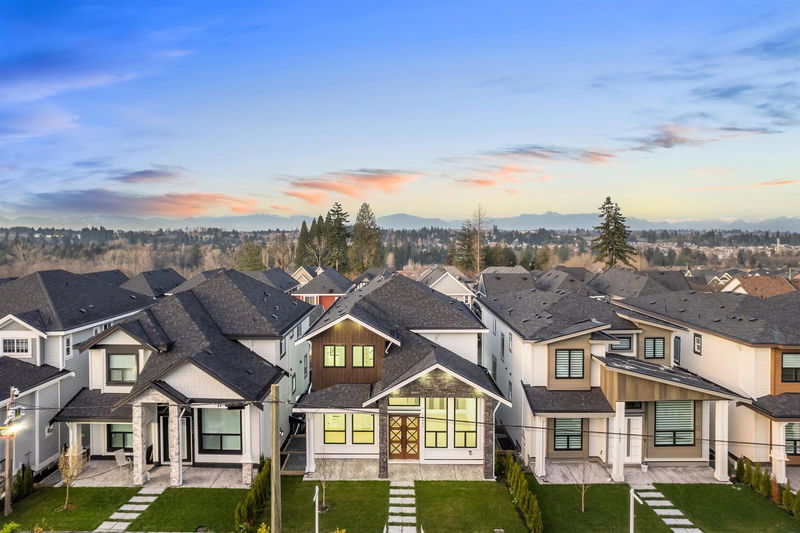Key Facts
- MLS® #: R2948647
- Property ID: SIRC2198575
- Property Type: Residential, Single Family Detached
- Living Space: 4,024 sq.ft.
- Lot Size: 0.10 ac
- Year Built: 2024
- Bedrooms: 5+2
- Bathrooms: 5+2
- Listed By:
- Oakwyn Realty Encore
Property Description
Discover your dream home with this stunning new build located in the heart of Sullivan Station. This beautifully designed home offers the perfect blend of luxury and comfort, featuring 7 bed and 7 bath, including a 2 bed legal suite, perfect for rental potential or extended family. Enjoy breathtaking mountain views from the upper balcony, or entertain guests in the expansive family room and open-concept kitchen, complete with a spice kitchen for the culinary enthusiast. The home also includes a versatile lower level with a large rec room & wet bar. This property is ideal for families seeking a serene and spacious living environment in a sought-after neighbourhood. Don't miss this opportunity to make this incredible property yours! **OPEN HOUSE SAT/SUN DECEMEBER 14/15 2-4PM**
Rooms
- TypeLevelDimensionsFlooring
- Walk-In ClosetAbove5' x 15' 5"Other
- BedroomAbove11' 11" x 13' 8"Other
- Walk-In ClosetAbove5' 5" x 6' 3.9"Other
- BedroomAbove11' x 13' 8"Other
- BedroomAbove12' x 11' 2"Other
- Bar RoomBasement5' 8" x 9' 6"Other
- Recreation RoomBasement13' 8" x 14' 9.6"Other
- StorageBasement6' 9" x 6' 8"Other
- BedroomBasement9' 8" x 12' 3.9"Other
- BedroomBasement9' 9.9" x 8' 9"Other
- FoyerMain6' 2" x 6' 2"Other
- Living roomBasement7' 6.9" x 12' 3.9"Other
- KitchenBasement7' 9" x 10' 9"Other
- Living roomMain13' 6.9" x 16' 5"Other
- Dining roomMain9' 9.6" x 16' 5"Other
- BedroomMain11' 11" x 11' 3.9"Other
- Eating AreaMain8' x 16' 9.6"Other
- Family roomMain16' 9" x 19' 9.6"Other
- KitchenMain14' 6.9" x 12' 2"Other
- Wok KitchenMain6' 11" x 11' 6.9"Other
- Primary bedroomAbove15' 3" x 16'Other
Listing Agents
Request More Information
Request More Information
Location
14163 60a Avenue, Surrey, British Columbia, V3X 1C3 Canada
Around this property
Information about the area within a 5-minute walk of this property.
Request Neighbourhood Information
Learn more about the neighbourhood and amenities around this home
Request NowPayment Calculator
- $
- %$
- %
- Principal and Interest 0
- Property Taxes 0
- Strata / Condo Fees 0

