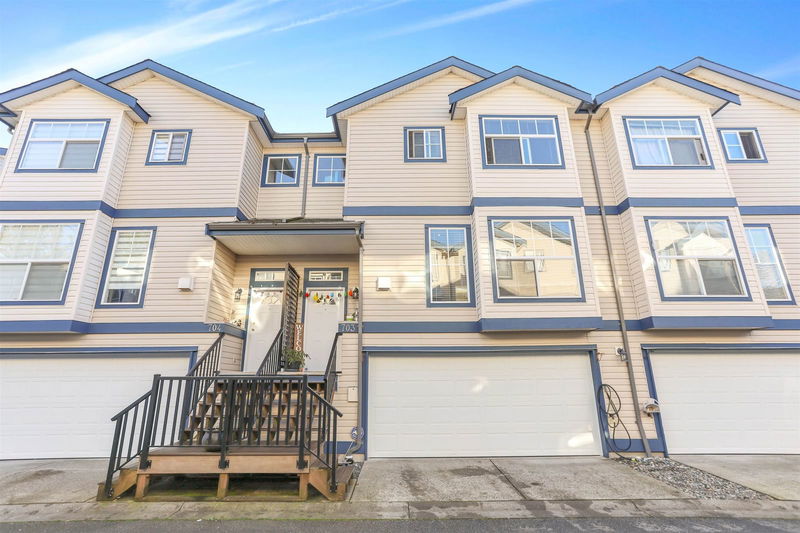Key Facts
- MLS® #: R2947726
- Property ID: SIRC2198538
- Property Type: Residential, Condo
- Living Space: 1,811 sq.ft.
- Year Built: 1998
- Bedrooms: 4
- Bathrooms: 3+1
- Parking Spaces: 2
- Listed By:
- RE/MAX Blueprint
Property Description
WELCOME to this Beautiful and Spacious Unit – Perfect for Large Families !This 1811 sq.ft unit features 4 bedrooms and 4 bathrooms, including a convenient MAIN FLOOR ENTRY and a SIDE-BY-SIDE GARAGE. The main level boasts an open-concept layout filled with natural light, a generous living room with a cozy fireplace, and a kitchen with a dining area that opens to a WALK-OUT PATIO and a PRIVATE, FENCED BACKYARD. Upstairs, you’ll find a SPACIOUS PRIMARY SUITE with a walk-in closet, two additional well-sized bedrooms, and ample storage. Additionally, there’s a large 4th bedroom with its own FULL BATHROOM, perfect for guests or extra living space .Centrally located near transit, schools, shopping, and major routes, this home offers unmatched comfort.
Rooms
- TypeLevelDimensionsFlooring
- PatioMain10' 9" x 10' 11"Other
- BedroomBelow11' 5" x 17' 9"Other
- Primary bedroomAbove13' 6.9" x 11' 9.9"Other
- Walk-In ClosetAbove5' 6" x 8' 9.6"Other
- BedroomAbove10' 2" x 11' 5"Other
- BedroomAbove9' 11" x 11' 9.9"Other
- Living roomMain12' 2" x 16' 6"Other
- Dining roomMain7' 6.9" x 19' 3"Other
- FoyerMain6' 8" x 4'Other
- KitchenMain9' 6.9" x 12'Other
- Family roomMain14' 9.9" x 11' 6.9"Other
Listing Agents
Request More Information
Request More Information
Location
9118 149 Street #703, Surrey, British Columbia, V3R 3Z6 Canada
Around this property
Information about the area within a 5-minute walk of this property.
Request Neighbourhood Information
Learn more about the neighbourhood and amenities around this home
Request NowPayment Calculator
- $
- %$
- %
- Principal and Interest 0
- Property Taxes 0
- Strata / Condo Fees 0

