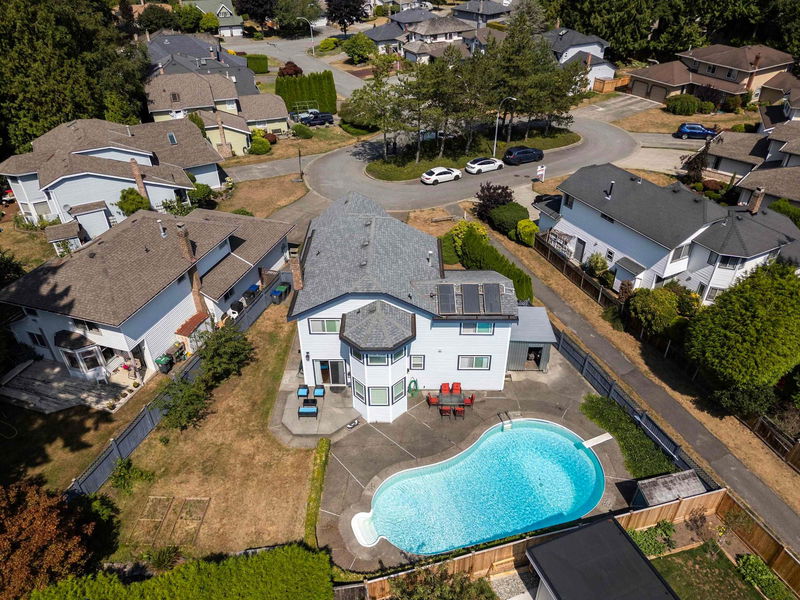Key Facts
- MLS® #: R2948768
- Property ID: SIRC2198506
- Property Type: Residential, Single Family Detached
- Living Space: 2,618 sq.ft.
- Lot Size: 0.18 ac
- Year Built: 1987
- Bedrooms: 4
- Bathrooms: 2+1
- Parking Spaces: 6
- Listed By:
- RE/MAX Crest Realty
Property Description
This 4-bedroom, 2.5-bathroom home spans 2,618 SF on a nearly 8,000 SF lot, providing ample space for growing families! The updated kitchen and bathrooms add a modern touch, while the vaulted ceilings in the living area create an open and airy ambiance. The primary bedroom features a spa-inspired 5-piece ensuite and a walk-in closet. The large, south-facing yard boasts an inviting outdoor swimming pool, ideal for summer gatherings. With a double car garage and additional driveway parking for up to six cars, there's room for all your vehicles and more. The over 300 SF great room offers versatile space, perfect for a games room or an additional bedroom. This home offers a tranquil suburban setting with easy access to schools, parks, shopping, and major routes. Call for showing!
Rooms
- TypeLevelDimensionsFlooring
- BedroomAbove10' 9.6" x 12'Other
- BedroomAbove9' 11" x 10' 11"Other
- PlayroomAbove16' 6.9" x 18' 8"Other
- Living roomMain13' 2" x 17' 8"Other
- Dining roomMain10' 6" x 12'Other
- KitchenMain9' 9" x 11' 3.9"Other
- Family roomMain12' 9" x 15' 3"Other
- NookMain8' 9.6" x 9' 3.9"Other
- BedroomMain8' 8" x 10' 11"Other
- Laundry roomMain8' 9.6" x 8' 9"Other
- FoyerMain6' x 6' 9.6"Other
- Primary bedroomAbove13' 2" x 16' 6"Other
Listing Agents
Request More Information
Request More Information
Location
5973 Southpark Grove, Surrey, British Columbia, V3X 2B9 Canada
Around this property
Information about the area within a 5-minute walk of this property.
Request Neighbourhood Information
Learn more about the neighbourhood and amenities around this home
Request NowPayment Calculator
- $
- %$
- %
- Principal and Interest 0
- Property Taxes 0
- Strata / Condo Fees 0

