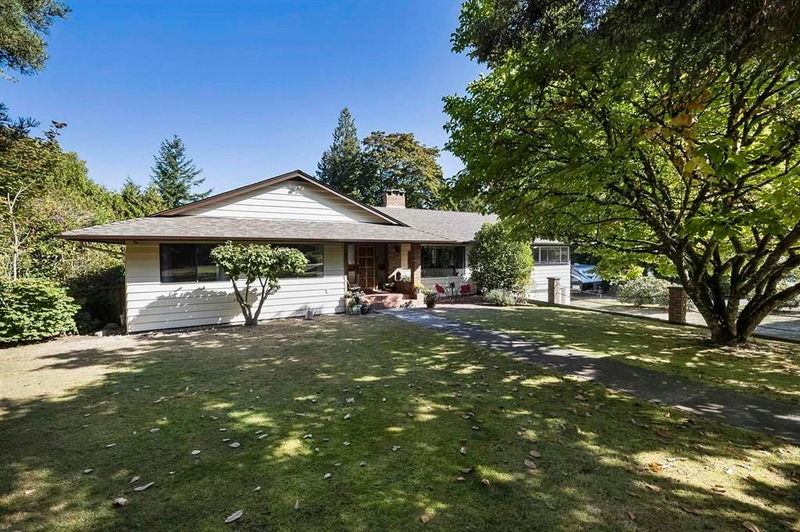Key Facts
- MLS® #: R2947822
- Property ID: SIRC2185012
- Property Type: Residential, Single Family Detached
- Living Space: 3,328 sq.ft.
- Lot Size: 1.16 ac
- Year Built: 1982
- Bedrooms: 3+2
- Bathrooms: 3
- Parking Spaces: 8
- Listed By:
- Sutton Group-Alliance R.E.S.
Property Description
Charming rancher with a walk-out basement on 1.16 acres, offering incredible views of the North Shore mountains and valley! Located in prestigious and peaceful Country Woods this home provides 3 bedrooms and 2 full washrooms plus a huge games/great room for the main residence and a 2 bedroom mortgage helper/in-law suite. Golden opportunity to purchase as a package with adjacent home (17311 Hillview) providing an additional 1.22 Acres or individually! Recent updates include kitchen, washrooms, flooring, lighting, roof & hot water tank. South facing sundeck overlooking the sprawling yard is perfect for hosting/entertaining and a bonus 34’x18’9 workshop is perfect for all your toys! Minutes from amenities such as Community/Aquatic Center, Schools, Grandview Corners & Morgan Creek Golf Course
Rooms
- TypeLevelDimensionsFlooring
- BedroomMain8' 9.9" x 9' 9"Other
- BedroomBasement9' 3.9" x 16' 6"Other
- StorageBasement14' 3" x 12'Other
- UtilityBasement13' 3" x 6' 11"Other
- Family roomBasement9' 8" x 11' 8"Other
- BedroomBasement10' 3" x 11' 9.6"Other
- KitchenBasement12' 11" x 11' 9.6"Other
- Dining roomBasement15' 2" x 11' 9.6"Other
- StorageBasement9' 9.6" x 6' 9.6"Other
- FoyerMain6' 5" x 6' 2"Other
- Living roomMain16' 6" x 13' 9.9"Other
- Dining roomMain11' 8" x 13' 9.9"Other
- KitchenMain14' x 11' 8"Other
- Eating AreaMain9' 3" x 11' 8"Other
- Laundry roomMain9' 5" x 11' 6"Other
- Family roomMain11' x 25' 11"Other
- Primary bedroomMain11' 9" x 13' 5"Other
- BedroomMain9' 9" x 13' 2"Other
Listing Agents
Request More Information
Request More Information
Location
17289 Hillview Place, Surrey, British Columbia, V3Z 0C3 Canada
Around this property
Information about the area within a 5-minute walk of this property.
Request Neighbourhood Information
Learn more about the neighbourhood and amenities around this home
Request NowPayment Calculator
- $
- %$
- %
- Principal and Interest 0
- Property Taxes 0
- Strata / Condo Fees 0

