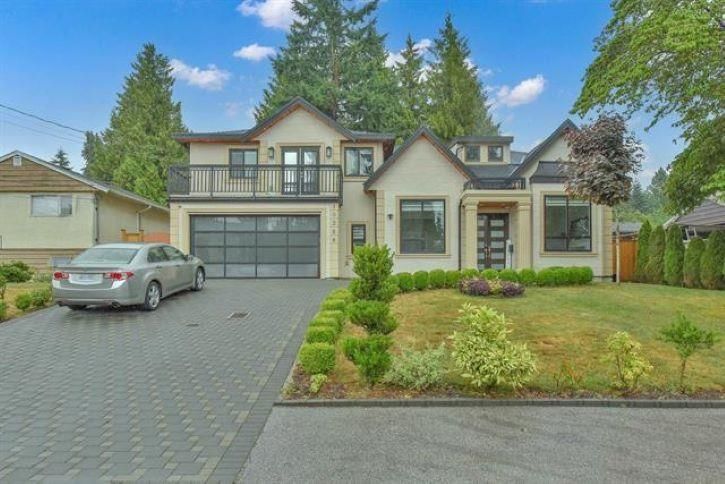Key Facts
- MLS® #: R2947380
- Property ID: SIRC2181907
- Property Type: Residential, Single Family Detached
- Living Space: 2,799 sq.ft.
- Lot Size: 0.20 ac
- Year Built: 2017
- Bedrooms: 4
- Bathrooms: 4+1
- Parking Spaces: 8
- Listed By:
- Royal LePage Global Force Realty
Property Description
Custom Built 7 years old, 2800 Sq Ft plus Double Garage(400 Sq Ft) on big 8,751 sq ft Rectangular Lot on a very quiet street. Upsatirs features 3 Bedrooms with walk in closet. Each Bedroom has their own Bathroom. Main floor features Living room, Family room, Kitchen, outdoor Kitchen , Dining room, double garage , Theatre room and a Big sized Bedroom, 1 & half Washroom. Big Yard, Gazibo and shed at back side. Special features are Stucco, Air conditioning System with unit, HRV, Paving all around & Driveway of the house. Must See Home. Garden Suite can be built at back of the Property as per New Zoning By Laws( Confirm with city).
Rooms
- TypeLevelDimensionsFlooring
- Primary bedroomAbove18' 3.9" x 15' 6"Other
- Walk-In ClosetAbove8' x 8' 3.9"Other
- BedroomAbove14' x 12' 9.9"Other
- Walk-In ClosetAbove6' 8" x 2' 3.9"Other
- BedroomAbove14' x 12' 9.9"Other
- Walk-In ClosetAbove6' 8" x 2' 6"Other
- Living roomMain11' 3.9" x 15'Other
- Family roomMain16' 6" x 15' 6"Other
- KitchenMain11' 3.9" x 15'Other
- Dining roomMain6' 8" x 8'Other
- PatioMain8' 3.9" x 10' 3.9"Other
- Mud RoomMain8' x 5'Other
- Wok KitchenMain8' 3.9" x 7' 3.9"Other
- Recreation RoomMain12' 11" x 19' 6"Other
- BedroomMain13' 3.9" x 12'Other
Listing Agents
Request More Information
Request More Information
Location
10266 126 Street, Surrey, British Columbia, V3V 5E7 Canada
Around this property
Information about the area within a 5-minute walk of this property.
Request Neighbourhood Information
Learn more about the neighbourhood and amenities around this home
Request NowPayment Calculator
- $
- %$
- %
- Principal and Interest $8,789 /mo
- Property Taxes n/a
- Strata / Condo Fees n/a

