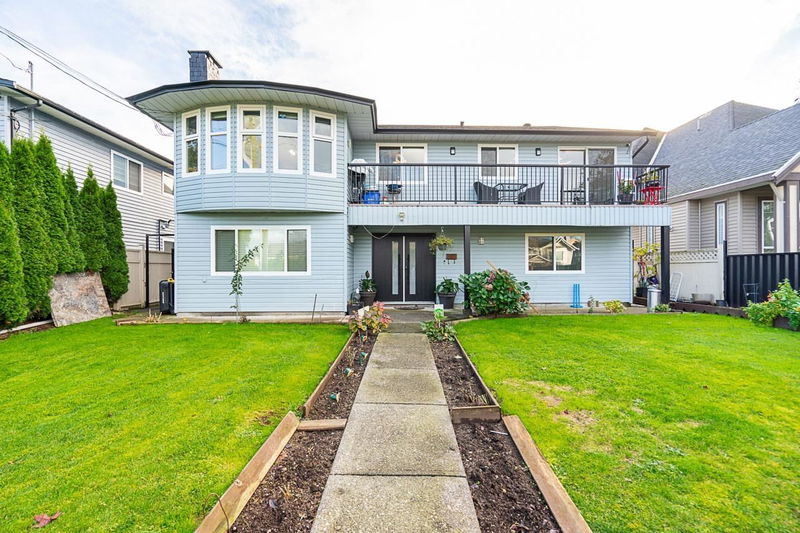Key Facts
- MLS® #: R2946995
- Property ID: SIRC2180840
- Property Type: Residential, Single Family Detached
- Living Space: 3,574 sq.ft.
- Lot Size: 0.17 ac
- Year Built: 1989
- Bedrooms: 8
- Bathrooms: 4+1
- Parking Spaces: 6
- Listed By:
- Sutton Group-Alliance R.E.S.
Property Description
Welcome to this FULLY RENOVATED GEM! Upgrades new lighting fixtures, new kitchen cabinets with quartz counters, new stainless-steel appliances, new paint interior & exterior, updated washrooms and much more! Home features lots of large windows throughout for natural bright lighting. This 8 Bed & 5 Bath home boasts 3,574 sq.ft. of living space & rests on a 7,498 sq.ft. rectangular lot. Main floor consists of Kitchen, Dining, Family & Living Rooms along with 5 Bedrooms & 3 Bathroom including Master Bedroom w/Ensuite & a 249 sq.ft. covered sun-deck. Also comes 2 + 1 rental suites as great mortgage helpers!! Both of the suites are also renovated and in great condition! Close to all both level of Schools; transit, steps away form Tamanawis park and all other amenities.
Rooms
- TypeLevelDimensionsFlooring
- BedroomMain10' 9" x 9' 11"Other
- BedroomMain8' 11" x 8' 9.9"Other
- Living roomBelow17' 6.9" x 12' 11"Other
- KitchenBelow6' 6.9" x 9' 5"Other
- BedroomBelow15' 3" x 9' 11"Other
- BedroomBelow14' 2" x 9' 9"Other
- Living roomBelow14' 3.9" x 14' 9.9"Other
- KitchenBelow10' 8" x 8' 9"Other
- BedroomBelow11' x 9' 2"Other
- Living roomMain18' 8" x 12' 11"Other
- Dining roomMain10' 6.9" x 9' 9.9"Other
- KitchenMain10' 6.9" x 9' 3.9"Other
- Eating AreaMain10' 6.9" x 8' 3"Other
- Family roomMain16' 9.6" x 12' 6"Other
- Primary bedroomMain12' 6" x 14' 3.9"Other
- Walk-In ClosetMain4' 11" x 6'Other
- BedroomMain9' 6.9" x 15' 6.9"Other
- BedroomMain11' 9" x 9' 11"Other
Listing Agents
Request More Information
Request More Information
Location
13044 64th Avenue, Surrey, British Columbia, V3W 1X7 Canada
Around this property
Information about the area within a 5-minute walk of this property.
Request Neighbourhood Information
Learn more about the neighbourhood and amenities around this home
Request NowPayment Calculator
- $
- %$
- %
- Principal and Interest 0
- Property Taxes 0
- Strata / Condo Fees 0

