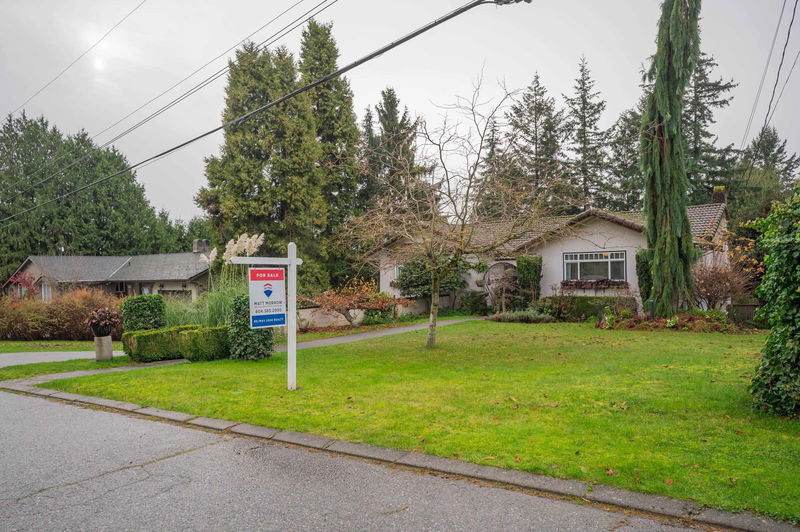Key Facts
- MLS® #: R2946557
- Property ID: SIRC2179812
- Property Type: Residential, Single Family Detached
- Living Space: 2,762 sq.ft.
- Lot Size: 0.46 ac
- Year Built: 1971
- Bedrooms: 5
- Bathrooms: 2+1
- Parking Spaces: 7
- Listed By:
- RE/MAX 2000 Realty
Property Description
Loaded with Character! This beautiful half acre property has 100 feet of frontage and is the perfect rectangular lot on a gentle slope in the prestigious area of Panorama Ridge. Enter in to this Rancher style home with full basement and find a great layout with 3 bedrooms up, 2 bathrooms, good size living and dining rooms, updated kitchen with granite counters and commercial grade appliances. Huge side deck space off the kitchen, updated doors and windows throughout. Downstairs offers a bright basement with 1 bedroom (could be 2nd) and 1 bathroom with multiple accesses points outside and is easily suited. Huge sun drenched rear yard with inground pool and small shed. Great property to live in or hold and build your dream home!
Rooms
- TypeLevelDimensionsFlooring
- BedroomBelow13' x 11'Other
- Laundry roomBelow10' 9" x 10' 3.9"Other
- StorageBelow7' x 7' 6"Other
- Living roomMain14' 3" x 19' 9.9"Other
- Dining roomMain14' x 10' 9"Other
- KitchenMain9' 3.9" x 10' 9"Other
- Eating AreaMain7' 5" x 10' 9"Other
- Primary bedroomMain13' x 15' 9.9"Other
- BedroomMain11' 6" x 10'Other
- BedroomMain9' 6.9" x 12'Other
- Recreation RoomBelow14' 8" x 24' 3"Other
- BedroomBelow10' 6.9" x 13' 3"Other
Listing Agents
Request More Information
Request More Information
Location
5495 Bakerview Drive, Surrey, British Columbia, V3S 1A6 Canada
Around this property
Information about the area within a 5-minute walk of this property.
Request Neighbourhood Information
Learn more about the neighbourhood and amenities around this home
Request NowPayment Calculator
- $
- %$
- %
- Principal and Interest 0
- Property Taxes 0
- Strata / Condo Fees 0

