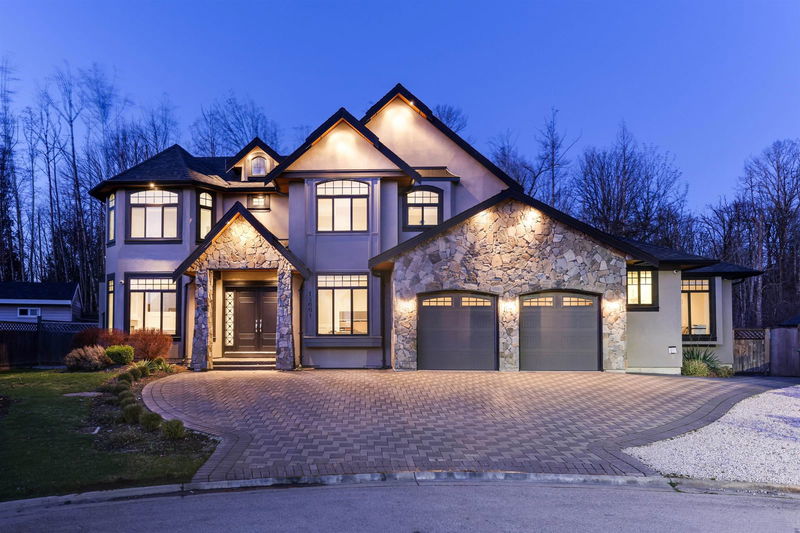Key Facts
- MLS® #: R2945575
- Property ID: SIRC2178775
- Property Type: Residential, Single Family Detached
- Living Space: 5,900 sq.ft.
- Lot Size: 0.25 ac
- Year Built: 2016
- Bedrooms: 5+3
- Bathrooms: 6+2
- Parking Spaces: 8
- Listed By:
- Century 21 Supreme Realty Inc.
Property Description
Welcome to this extraordinary residence nestled on an expansive lot of almost 11,000 square feet in the highly sought-after Fleetwood neighbourhood. This beautiful custom built home is centrally located in a desirable subdivision close to shopping, schools, parks and all major transportation routes. This home boasts a bright and open main floor which includes your dream kitchen along with a wok kitchen, office and bonus primary bedroom with full washroom on the main. The upper floor consists of your master retreat along with 3 other large bedrooms. The basement features a media room and 2+1 mortgage helpers. Last but not least, this home includes a huge private backyard and oversized driveway with tons of parking. Do not miss this one!
Rooms
- TypeLevelDimensionsFlooring
- Laundry roomMain7' 6" x 7' 6"Other
- Mud RoomMain10' x 5'Other
- BedroomAbove13' x 14'Other
- BedroomAbove13' x 11'Other
- BedroomAbove14' 6" x 12' 6"Other
- Primary bedroomAbove13' 6" x 18'Other
- Walk-In ClosetAbove12' x 11' 6"Other
- Media / EntertainmentBasement12' x 22'Other
- BedroomBasement12' 6" x 11' 6"Other
- BedroomBasement12' x 10' 6"Other
- FoyerMain20' x 10'Other
- Living roomBasement12' x 16'Other
- KitchenBasement4' x 16'Other
- BedroomBasement11' x 11'Other
- KitchenBasement13' x 8' 6"Other
- Living roomBasement13' x 10' 6"Other
- Living roomMain14' x 13' 6"Other
- DenMain13' x 11'Other
- Dining roomMain12' 5" x 11' 6"Other
- Family roomMain20' x 21'Other
- KitchenMain13' x 21'Other
- Wok KitchenMain8' 6" x 8'Other
- NookMain8' x 6'Other
- Primary bedroomMain12' 6" x 11' 6"Other
Listing Agents
Request More Information
Request More Information
Location
15661 76a Avenue, Surrey, British Columbia, V3S 3P9 Canada
Around this property
Information about the area within a 5-minute walk of this property.
Request Neighbourhood Information
Learn more about the neighbourhood and amenities around this home
Request NowPayment Calculator
- $
- %$
- %
- Principal and Interest 0
- Property Taxes 0
- Strata / Condo Fees 0

