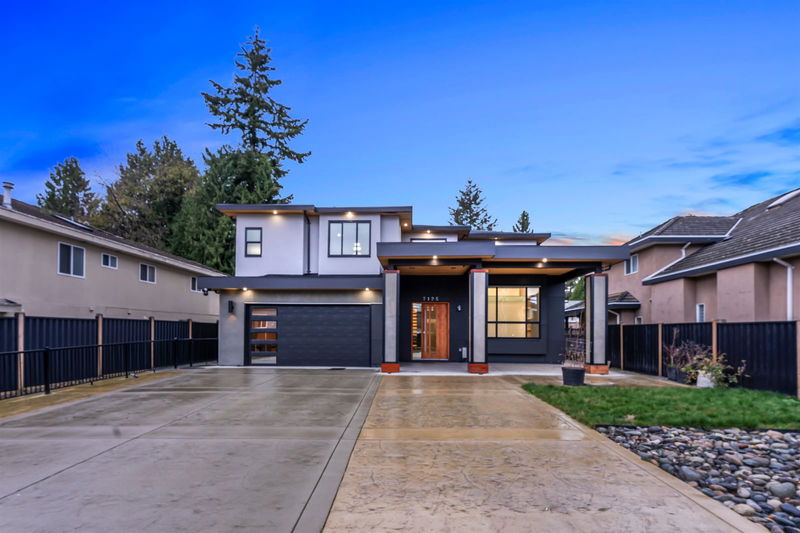Key Facts
- MLS® #: R2946660
- Property ID: SIRC2178667
- Property Type: Residential, Single Family Detached
- Living Space: 5,100 sq.ft.
- Lot Size: 0.20 ac
- Year Built: 2021
- Bedrooms: 10
- Bathrooms: 6+1
- Parking Spaces: 10
- Listed By:
- RE/MAX Performance Realty
Property Description
LUXURY HOME custom built with 2 basement suites in West Newton! Spacious 10 beds and 7 baths w/high quality finishing. Central air-conditioning, radiant hot-water heat, HRV system, camera security system. Gorgeous living & dining room, plus a beautiful family room, an expansive kitchen w/ island, & spice kitchen. Great features include a sky light, a double garage, and a huge covered deck for all sorts of family events. Above floor offers 4 bedrooms all w/ walk-in closet & ensuite. The main floor includes a parent's bedroom with a walk-in closet and washroom. Main floor features 3 Bed+2 Bed mortgage helper. Designed for luxury living! Enjoy the 2-5-10 new home warranty for peace of mind
Rooms
- TypeLevelDimensionsFlooring
- KitchenMain8' x 15' 2"Other
- BedroomMain11' 6" x 13' 6"Other
- BedroomMain12' 6" x 14'Other
- Family roomAbove10' 2" x 13' 6"Other
- KitchenAbove10' 2" x 13' 6"Other
- Wok KitchenAbove6' x 13' 3.9"Other
- Dining roomAbove11' 8" x 14'Other
- Eating AreaAbove7' 8" x 13' 6"Other
- Primary bedroomAbove14' 2" x 12' 8"Other
- BedroomAbove10' 6" x 13' 6"Other
- Living roomMain12' 6" x 14'Other
- BedroomAbove12' x 11' 9.6"Other
- Walk-In ClosetAbove6' 3.9" x 8'Other
- Walk-In ClosetAbove5' x 8'Other
- Walk-In ClosetAbove4' x 5'Other
- BedroomAbove12' x 11'Other
- FoyerMain5' 2" x 8' 6"Other
- BedroomMain12' 6" x 14'Other
- Living roomMain10' x 14' 6"Other
- KitchenMain6' 8" x 140'Other
- BedroomMain11' 6" x 15' 2"Other
- BedroomMain12' x 12' 2"Other
- BedroomMain10' x 11' 2"Other
- Living roomMain11' x 15'Other
Listing Agents
Request More Information
Request More Information
Location
7125 130 Street, Surrey, British Columbia, V3W 4J6 Canada
Around this property
Information about the area within a 5-minute walk of this property.
Request Neighbourhood Information
Learn more about the neighbourhood and amenities around this home
Request NowPayment Calculator
- $
- %$
- %
- Principal and Interest 0
- Property Taxes 0
- Strata / Condo Fees 0

