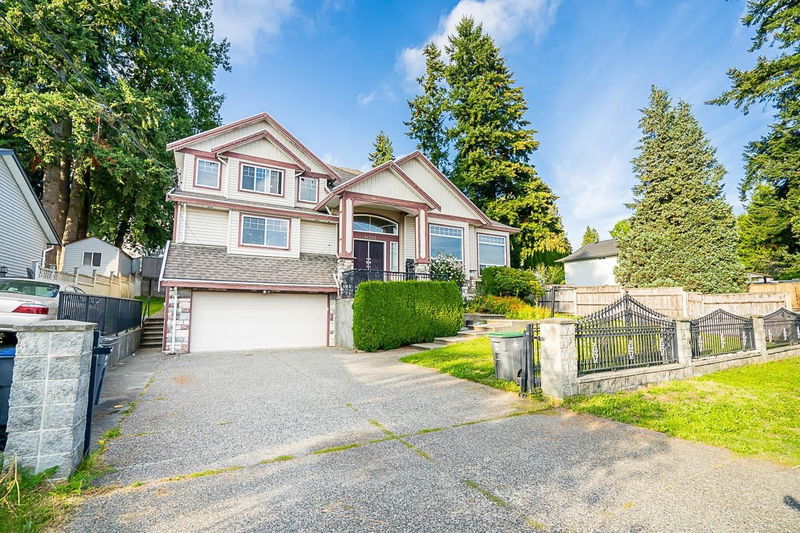Key Facts
- MLS® #: R2945530
- Property ID: SIRC2174087
- Property Type: Residential, Single Family Detached
- Living Space: 5,536 sq.ft.
- Lot Size: 0.19 ac
- Year Built: 2005
- Bedrooms: 7+4
- Bathrooms: 6+1
- Parking Spaces: 6
- Listed By:
- Century 21 Coastal Realty Ltd.
Property Description
Check out this fantastic opportunity!!! Situated in the highly coveted EAST NEWTON neighborhood. This charming residence boasts TWO stories plus a basement, offering a total of 11 beds and 7 bathrooms. Magnificent large house in a desired area situated on a hard-to-find lot (8,322 sq feet) with 5,536 sq feet of covered space. An exceptionally large covered patio overlooks a fully fenced private yard. The media room and wet bar are great for entertaining. Powered security gate and video surveillance for your peace of mind. 2+2 bedroom suites in basement. Central location close to schools, transit, shopping, and golf course. Easy to show.
Rooms
- TypeLevelDimensionsFlooring
- Primary bedroomAbove18' 3.9" x 15' 8"Other
- Walk-In ClosetAbove5' x 4'Other
- BedroomAbove14' 3.9" x 14' 2"Other
- BedroomAbove13' x 13'Other
- BedroomAbove12' x 13' 9.6"Other
- BedroomMain13' x 14'Other
- Living roomBasement12' x 14'Other
- KitchenBasement8' x 9'Other
- BedroomBasement11' x 10' 6"Other
- BedroomBasement11' 3.9" x 12' 8"Other
- KitchenMain14' x 14' 6"Other
- Living roomBasement17' x 14' 8"Other
- KitchenBasement10' x 9'Other
- BedroomBasement11' x 13'Other
- BedroomBasement13' 6" x 15' 3.9"Other
- Dining roomMain11' x 10' 6"Other
- Great RoomMain13' x 13' 8"Other
- Living roomMain13' x 13'Other
- Wok KitchenMain5' 3.9" x 11' 8"Other
- BedroomMain13' x 13'Other
- Primary bedroomMain13' x 12' 8"Other
- Laundry roomMain6' x 9' 6"Other
- Media / EntertainmentMain20' x 20'Other
Listing Agents
Request More Information
Request More Information
Location
14333 68 Avenue, Surrey, British Columbia, V3W 2H5 Canada
Around this property
Information about the area within a 5-minute walk of this property.
Request Neighbourhood Information
Learn more about the neighbourhood and amenities around this home
Request NowPayment Calculator
- $
- %$
- %
- Principal and Interest 0
- Property Taxes 0
- Strata / Condo Fees 0

