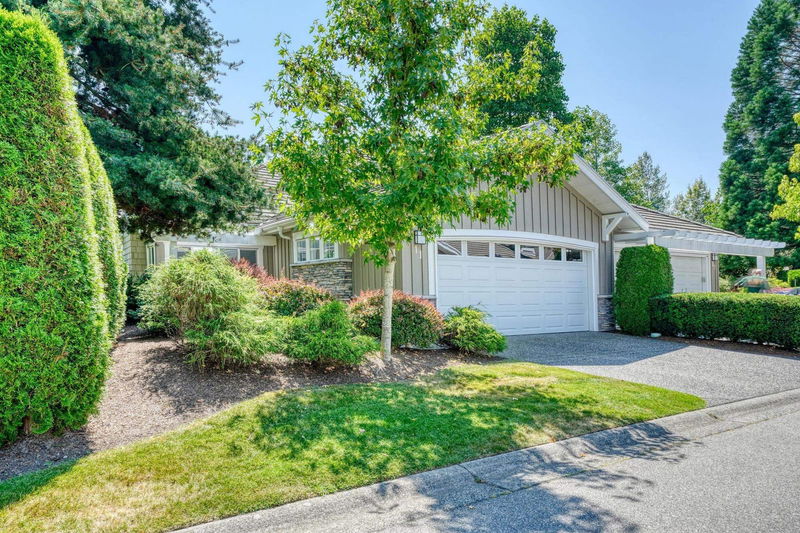Key Facts
- MLS® #: R2945777
- Property ID: SIRC2174051
- Property Type: Residential, Condo
- Living Space: 1,985 sq.ft.
- Year Built: 2001
- Bedrooms: 2
- Bathrooms: 2+1
- Parking Spaces: 2
- Listed By:
- Oakwyn Realty Ltd.
Property Description
A gorgeous setting (quiet & peaceful) this duplex townhome is part of a small enclave executive homes bordering Hazelmere Golf Course, you won’t find a better location. Tastefully updated, features include large primary bedroom& walk-in closet, luxurious ensuite, laundry, formal living&dining room, kitchen with eating area& family room&2 gas fireplaces, sleek stainless appliances, solid maple cabinets, stone counters, extensive millwork incl over-size crown molding, 9&10 ft ceilings, Lauzon maple floors & private yard with large patio, southern exposure surrounded by gorgeous gardens. Side-by-side double garage+driveway parking for 2 more vehicles. Plenty of storage includes garage loft&1000+sf of heated crawl space, security system, wood slat blinds, window screens, built-in vac
Rooms
- TypeLevelDimensionsFlooring
- BedroomAbove12' 9.6" x 14' 11"Other
- DenAbove12' 6.9" x 14' 9.9"Other
- FoyerMain5' 8" x 8' 11"Other
- Living roomMain12' 8" x 14' 6.9"Other
- Dining roomMain9' 3" x 12' 8"Other
- KitchenMain9' 6" x 12' 3"Other
- Eating AreaMain7' 2" x 7' 3"Other
- Family roomMain11' 2" x 12' 3"Other
- Primary bedroomMain12' x 13' 9"Other
- Walk-In ClosetMain5' 8" x 7' 2"Other
- Laundry roomMain6' 3" x 7' 6"Other
Listing Agents
Request More Information
Request More Information
Location
18088 8 Avenue #11, Surrey, British Columbia, V3Z 9T6 Canada
Around this property
Information about the area within a 5-minute walk of this property.
Request Neighbourhood Information
Learn more about the neighbourhood and amenities around this home
Request NowPayment Calculator
- $
- %$
- %
- Principal and Interest 0
- Property Taxes 0
- Strata / Condo Fees 0

