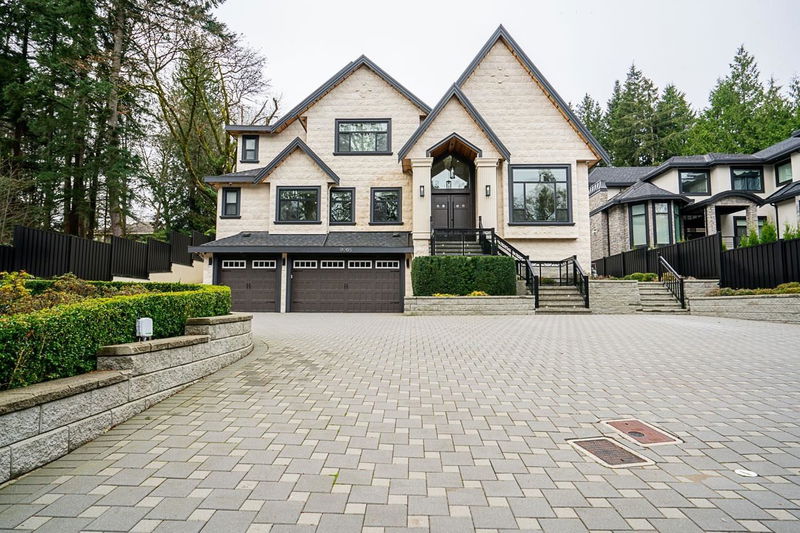Key Facts
- MLS® #: R2945732
- Property ID: SIRC2173931
- Property Type: Residential, Single Family Detached
- Living Space: 8,004 sq.ft.
- Lot Size: 0.53 ac
- Year Built: 2018
- Bedrooms: 6+3
- Bathrooms: 8+1
- Parking Spaces: 15
- Listed By:
- RE/MAX Performance Realty
Property Description
Rare opportunity to own this amazing 6 year residence in Fleetwood location. This 8 bedrm & 9 bath,over 8000 sq.ft. and is loaded with exceptional features and finishing. Bright and modern layout on 3 levels comes complete with high end quality throughout,engineered hardwood, radiant heat with HRV, AC, automated lighting control, motorized blinds,10 ft ceilings on main, full security, Basement with theatre rm,Pool table,gym.sauna, 2 bedrm legal suite . Situated on East/West exposed lot measuring 23097 sq.ft. across from dedicated parkland in an ultra quiet area.Triple garage, 4 garage/shed on the side
Rooms
- TypeLevelDimensionsFlooring
- DenMain9' x 11' 2"Other
- Primary bedroomAbove15' x 18'Other
- BedroomAbove13' x 16' 9.9"Other
- BedroomAbove14' 6" x 16' 3.9"Other
- BedroomAbove13' 6" x 14' 3.9"Other
- Walk-In ClosetAbove10' 9.9" x 12'Other
- Walk-In ClosetAbove6' x 10'Other
- Walk-In ClosetAbove9' 8" x 9' 9.9"Other
- Walk-In ClosetAbove5' 2" x 8'Other
- Walk-In ClosetMain7' x 9'Other
- Living roomMain13' 6" x 15' 6"Other
- Walk-In ClosetMain6' x 9'Other
- FoyerMain8' x 10'Other
- PatioMain11' x 30'Other
- Media / EntertainmentBasement16' 6" x 28'Other
- PlayroomBasement20' x 26' 8"Other
- Exercise RoomBasement12' 6" x 14'Other
- BedroomBasement12' 6" x 15'Other
- Living roomBasement15' 2" x 15' 2"Other
- KitchenBasement8' 3.9" x 7' 9.9"Other
- Dining roomMain12' x 13' 6"Other
- BedroomBasement10' x 10'Other
- SaunaBasement4' 3.9" x 5'Other
- Family roomMain18' x 20' 6"Other
- NookMain11' 8" x 20' 6"Other
- KitchenMain11' x 20' 6"Other
- Wok KitchenMain12' 9.9" x 14' 2"Other
- Primary bedroomMain12' 2" x 17' 6"Other
- BedroomMain14' x 16' 6"Other
- Laundry roomMain9' x 12'Other
Listing Agents
Request More Information
Request More Information
Location
9065 164 Street, Surrey, British Columbia, V4N 2Z9 Canada
Around this property
Information about the area within a 5-minute walk of this property.
Request Neighbourhood Information
Learn more about the neighbourhood and amenities around this home
Request NowPayment Calculator
- $
- %$
- %
- Principal and Interest 0
- Property Taxes 0
- Strata / Condo Fees 0

