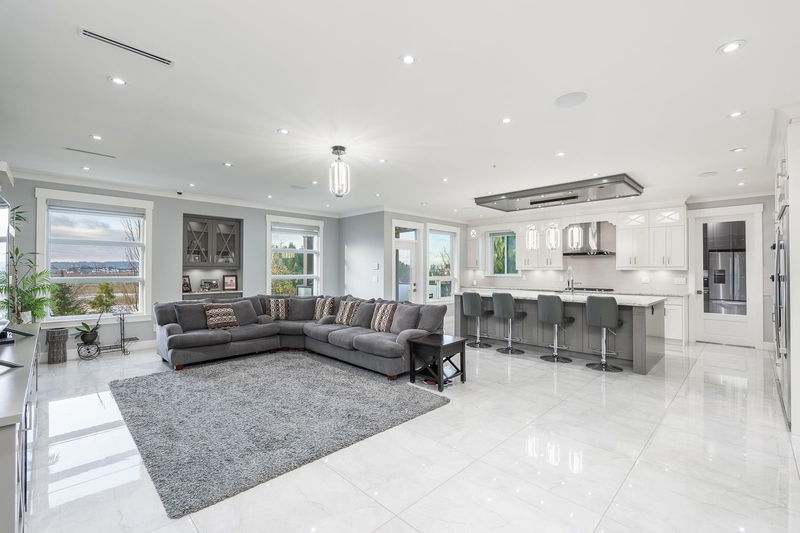Key Facts
- MLS® #: R2945696
- Property ID: SIRC2171878
- Property Type: Residential, Single Family Detached
- Living Space: 6,709 sq.ft.
- Lot Size: 0.21 ac
- Year Built: 2018
- Bedrooms: 6+3
- Bathrooms: 7+1
- Parking Spaces: 6
- Listed By:
- eXp Realty
Property Description
Welcome to this Luxurious, Custom Built 9 Bedroom, 8 Bathroom Home in Cloverdale. It offers Stunning Views of Mount Baker and the surrounding fields. Set on a 9200+ sq ft lot, this home offers over 6700 sq ft of Meticulously Designed Living space with Custom Millwork perfect for those seeking Comfort, Luxury and Versatility. Featuring a spacious Master Bedroom on the main floor, a Chef Inspired Gourmet Kitchen with high end Jenn Air appliances and a separate, large Spice Kitchen. The upper level boasts five extra large Bedrooms and a dedicated Lounge area for Relaxation. The expansive basement includes a Media room with a Wet Bar, and Two mortgage helpers - one 1-bedroom suite and one 2-bedroom suite. EV Charging Ready. With easy access to Highway this home sure checks all the boxes.
Rooms
- TypeLevelDimensionsFlooring
- BedroomAbove15' 2" x 14' 2"Other
- BedroomAbove14' 3" x 14' 9.6"Other
- BedroomAbove15' 3" x 13' 3.9"Other
- BedroomAbove15' 2" x 12' 9"Other
- OtherAbove23' 8" x 13' 3.9"Other
- Media / EntertainmentBasement16' 2" x 25' 2"Other
- Living roomBasement12' 8" x 18' 6.9"Other
- KitchenBasement10' x 12' 3"Other
- BedroomBasement15' 9" x 13' 6.9"Other
- BedroomBasement13' 3" x 13' 6.9"Other
- Living roomMain16' 11" x 20' 9.6"Other
- Living roomBasement21' 5" x 16' 6.9"Other
- KitchenBasement8' 2" x 9' 3"Other
- BedroomBasement11' 3" x 13' 5"Other
- Family roomMain26' 11" x 18' 6.9"Other
- Dining roomMain11' 5" x 13' 11"Other
- KitchenMain21' 3.9" x 10' 6"Other
- Wok KitchenMain6' 9" x 14' 9.9"Other
- BedroomMain18' 6.9" x 14' 2"Other
- FoyerMain6' 9.6" x 15' 11"Other
- Laundry roomMain5' 5" x 10' 6"Other
- Primary bedroomAbove21' 5" x 16'Other
Listing Agents
Request More Information
Request More Information
Location
17012 57 Avenue, Surrey, British Columbia, V3S 8P3 Canada
Around this property
Information about the area within a 5-minute walk of this property.
Request Neighbourhood Information
Learn more about the neighbourhood and amenities around this home
Request NowPayment Calculator
- $
- %$
- %
- Principal and Interest 0
- Property Taxes 0
- Strata / Condo Fees 0

